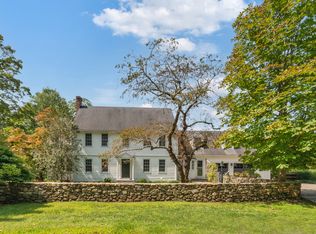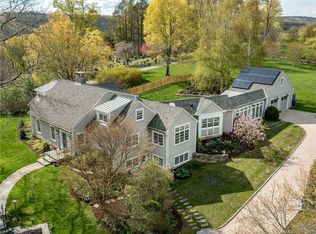Sold for $2,600,000 on 10/28/24
$2,600,000
13 Parsonage Ln, Washington, CT 06793
4beds
4,283sqft
SingleFamily
Built in 1930
1.2 Acres Lot
$2,745,100 Zestimate®
$607/sqft
$5,844 Estimated rent
Home value
$2,745,100
$2.47M - $3.05M
$5,844/mo
Zestimate® history
Loading...
Owner options
Explore your selling options
What's special
Close to all the Green has to offer, this four bedroom, three and a half bathroom house features hardwood floors, step down living room with marble fireplace and French doors to stone terrace, formal dining room, library with fireplace and built-in bookshelves and a charming sunroom. Upstairs there are two master bedroom suites, one with dressing room, master bath and study. The other master bedroom has a bathroom en suite. There are two additional guest bedrooms that share a hall bath. The many amenities include an elevator, heated pool and cabana, two-car attached garage and a charming small orchard plus very quiet neighbors. A must see!
Facts & features
Interior
Bedrooms & bathrooms
- Bedrooms: 4
- Bathrooms: 4
- Full bathrooms: 3
- 1/2 bathrooms: 1
Heating
- Baseboard, Oil
Appliances
- Included: Dishwasher, Dryer, Garbage disposal, Microwave, Refrigerator, Washer
Features
- Security System, Cable - Available, Auto Garage Door Opener, Elevator
- Has fireplace: Yes
Interior area
- Total interior livable area: 4,283 sqft
Property
Parking
- Total spaces: 2
- Parking features: Garage - Detached
Features
- Exterior features: Other
Lot
- Size: 1.20 Acres
Details
- Parcel number: WASHM0008B0003L08
Construction
Type & style
- Home type: SingleFamily
- Architectural style: Colonial
Materials
- Frame
- Roof: Other
Condition
- Year built: 1930
Utilities & green energy
- Water: Private Well
Community & neighborhood
Location
- Region: Washington
Other
Other facts
- Appliances Included: Dishwasher, Dryer, Freezer, Oven/Range, Range Hood, Subzero, Washer, Disposal, Refrigerator, Microwave, Gas Range
- Attic Description: Pull-Down Stairs, Storage Space
- Attic YN: 1
- Direct Waterfront YN: 0
- Fuel Tank Location: In Basement
- Interior Features: Security System, Cable - Available, Auto Garage Door Opener, Elevator
- Exterior Features: Stone Wall, Cabana, Underground Sprinkler, Terrace, French Doors, Awnings
- Room Count: 8
- Home Warranty Offered YN: 0
- Heat Fuel Type: Oil
- Heat Type: Baseboard
- Nearby Amenities: Library, Private School(s), Health Club, Playground/Tot Lot, Tennis Courts, Lake, Golf Course
- Energy Features: Generator, Storm Windows
- Pool Description: Heated, In Ground Pool, Pool House
- Basement Description: Concrete Floor, Hatchway Access, Unfinished
- Swimming Pool YN: 1
- Property Type: Single Family For Sale
- Cooling System: Central Air
- Sewage System: Septic
- Style: Colonial
- Water Source: Private Well
- Exterior Siding: Vinyl Siding
- Flood Zone YN: 0
- Driveway Type: Crushed Stone
- Hot Water Description: Electric
- Fireplaces Total: 2
- Construction Description: Frame
- Foundation Type: Concrete
- Waterfront Description: Not Applicable
- Property Tax: 12903
- Roof Information: Gable
- Lot Description: Fence - Full, Fence - Wood, Professionally Landscaped
- Tax Year: July 2018-June 2019
- Assessed Value: 905490
Price history
| Date | Event | Price |
|---|---|---|
| 10/28/2024 | Sold | $2,600,000+166.7%$607/sqft |
Source: Public Record | ||
| 9/18/2020 | Sold | $975,000-18.8%$228/sqft |
Source: Public Record | ||
| 4/16/2019 | Listing removed | $1,200,000$280/sqft |
Source: Klemm Real Estate Inc #170097482 | ||
| 8/9/2018 | Price change | $1,200,000-14%$280/sqft |
Source: Klemm Real Estate Inc #170097482 | ||
| 6/21/2018 | Price change | $1,395,000-6.7%$326/sqft |
Source: Klemm Real Estate Inc #170097482 | ||
Public tax history
| Year | Property taxes | Tax assessment |
|---|---|---|
| 2025 | $13,117 +3% | $1,208,900 +3% |
| 2024 | $12,730 +4.7% | $1,173,270 +37.5% |
| 2023 | $12,157 +1.4% | $853,130 +1.4% |
Find assessor info on the county website
Neighborhood: 06793
Nearby schools
GreatSchools rating
- 9/10Washington Primary SchoolGrades: PK-5Distance: 0.5 mi
- 8/10Shepaug Valley SchoolGrades: 6-12Distance: 2.3 mi
Schools provided by the listing agent
- Elementary: PBOE
Source: The MLS. This data may not be complete. We recommend contacting the local school district to confirm school assignments for this home.
Sell for more on Zillow
Get a free Zillow Showcase℠ listing and you could sell for .
$2,745,100
2% more+ $54,902
With Zillow Showcase(estimated)
$2,800,002
