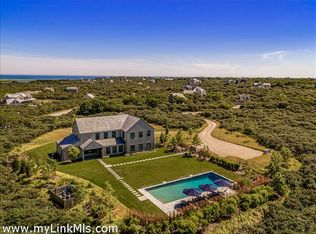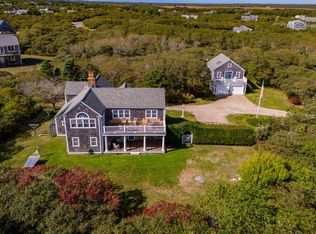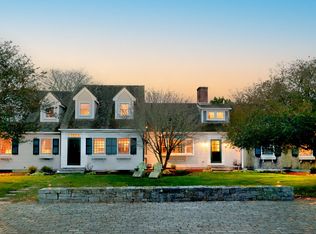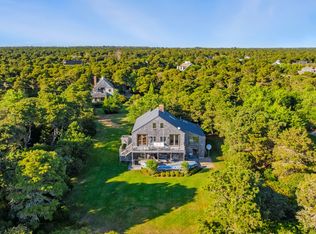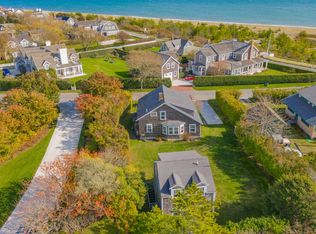True North located in Tom Nevers East, is a beautiful 3-acre estate with two existing homes, and approximately 1900Sq.Ft. of additional buildable ground cover.
Sea Lion - the main residence, complete with 1700 Sq. Ft. of living space including 4 Bedrooms, 2.5 Baths, a loft, and outdoor shower, is a classic and sunny upside down house with sweeping views of the Atlantic Ocean and the surrounding neighborhood. The wrap around decks provide extra outdoor living space with grill, picnic table, and hammock. The vaulted ceilings and custom mantle on the wood burning fireplace in the main living area create an atmosphere that is both spacious and cozy.
Compass Rose - is a 2141 sq. Ft. 3 Bedroom 3 Bath Guest House with 2 decks and views of the Atlantic Ocean and Sankaty Head Lighthouse. A fully finished studio with a private entrance and garden inhabit the lower level of this cottage, where you can entertain guests, or have additional space for kids or a work studio. This bespoke cottage built in 2023 combines old world charm with modern luxury. The chef’s kitchen features custom Holland Lacquer cabinetry with rattan detailing, green soapstone and butchers block countertops, a Sub-Zero refrigerator, and an Electrolux Icon dual-fuel range. The master suite boasts a spa bathroom with a freestanding soaking tub, Signature Hardware finishes, and a European towel warmer, while a second bedroom (currently being used as a Dressing Room, can easily be converted back into sleeping quarters.
The exceptional income potential during the high season, spanning from June to mid-October, as well as the bustling Thanksgiving and Christmas Season, renders this opportunity truly priceless. These 2 homes offer immediate turn-key income potential and endless possibilities.
If you would like to continue to develop the existing plan, the property comes with approx. 1900Sq. Ft. of remaining buildable ground cover in addition to the existing 1988Sq.Ft currently on the ground. This prime potential grants the possibility of reimagining the existing compound by vastly expanding the main house and adding amenities such as a pool with a tertiary structure and a 200 Sq. Ft. shed. An envisaged spa, gym, or outdoor gathering space would seamlessly integrate the existing structures and truly create a lifestyle destination.
For sale by owner
Price increase: $155K (1/27)
$4,750,000
13 Parson Ln, Nantucket, MA 02554
8beds
3,900sqft
Est.:
Unknown
Built in 1980
-- sqft lot
$-- Zestimate®
$1,218/sqft
$37/mo HOA
What's special
Outdoor showerWrap around decksElectrolux icon dual-fuel rangeSub-zero refrigeratorVaulted ceilings
What the owner loves about this home
The opportunity to acquire two pristinely appointed homes decorated by a renowned interior designer with immediate income potential.
- 6 days |
- 774 |
- 12 |
Listed by:
Property Owner (310) 254-6328
Facts & features
Interior
Bedrooms & bathrooms
- Bedrooms: 8
- Bathrooms: 7
- Full bathrooms: 5
- 1/2 bathrooms: 1
- 1/4 bathrooms: 1
Heating
- Forced air, Gas
Cooling
- Central
Appliances
- Included: Dishwasher, Dryer, Freezer, Microwave, Range / Oven, Refrigerator, Washer
Features
- Flooring: Hardwood
- Basement: Finished
- Has fireplace: Yes
Interior area
- Total interior livable area: 3,900 sqft
Property
Parking
- Total spaces: 6
- Parking features: None
Features
- Exterior features: Shingle
- Has view: Yes
- View description: Water
- Has water view: Yes
- Water view: Water
Lot
- Size: 3 Acres
Details
- Parcel number: NANTM00075P00103
Construction
Type & style
- Home type: Unknown
Materials
- Roof: Asphalt
Condition
- New construction: No
- Year built: 1980
Community & HOA
HOA
- Has HOA: Yes
- HOA fee: $37 monthly
Location
- Region: Nantucket
Financial & listing details
- Price per square foot: $1,218/sqft
- Tax assessed value: $2,779,100
- Annual tax amount: $9,115
- Date on market: 1/27/2026
Estimated market value
Not available
Estimated sales range
Not available
$26,685/mo
Price history
Price history
| Date | Event | Price |
|---|---|---|
| 1/27/2026 | Price change | $4,750,000+3.4%$1,218/sqft |
Source: Owner Report a problem | ||
| 10/10/2025 | Price change | $4,595,000-16.5%$1,178/sqft |
Source: MLS PIN #73367264 Report a problem | ||
| 9/17/2025 | Price change | $5,500,000+19.7%$1,410/sqft |
Source: | ||
| 9/5/2025 | Price change | $4,595,000-16.5%$1,178/sqft |
Source: LINK #92169 Report a problem | ||
| 4/30/2025 | Listed for sale | $5,500,000$1,410/sqft |
Source: MLS PIN #73367264 Report a problem | ||
Public tax history
Public tax history
| Year | Property taxes | Tax assessment |
|---|---|---|
| 2025 | $9,115 +6% | $2,779,100 +1.1% |
| 2024 | $8,602 +16.4% | $2,748,400 +19.3% |
| 2023 | $7,393 +24.5% | $2,303,100 +45.1% |
Find assessor info on the county website
BuyAbility℠ payment
Est. payment
$26,241/mo
Principal & interest
$23670
Home insurance
$1663
Other costs
$908
Climate risks
Neighborhood: 02554
Nearby schools
GreatSchools rating
- NANantucket Elementary SchoolGrades: PK-2Distance: 5.6 mi
- 4/10Cyrus Peirce Middle SchoolGrades: 6-8Distance: 5.6 mi
- 6/10Nantucket High SchoolGrades: 9-12Distance: 5.6 mi
