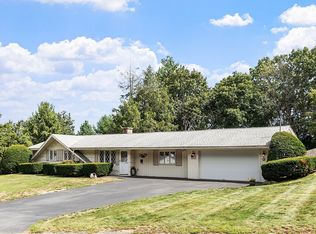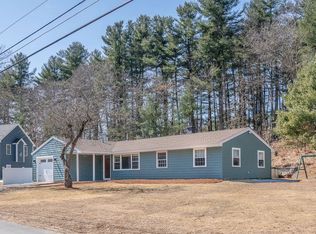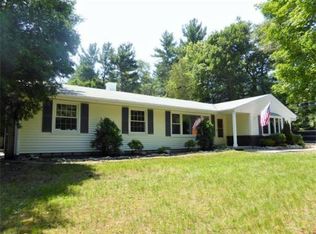Beautiful one level ranch on a sizable lot in one of Chelmsfords most sought after areas! This Updated home features Open Concept Living with 3 beds, 1 bath, and 1100 sq ft. Bright kitchen with Center Island, Granite, and Skylight. Spacious Family Room off the kitchen with a slider to the backyard. Other desirable features include; Formal Dining Room, Updated Bathroom, Ductless AC, and Outdoor Shed. Attached Garage that also provides storage - additional storage space in the attic. Big backyard with a New Patio makes this home perfect for entertaining. Located less than a mile to South Row Elementary School and conveniently located close to Rt. 495 and Rt.3. Showings begin at open houses 2/13 and 2/14 from 1030-12!
This property is off market, which means it's not currently listed for sale or rent on Zillow. This may be different from what's available on other websites or public sources.


