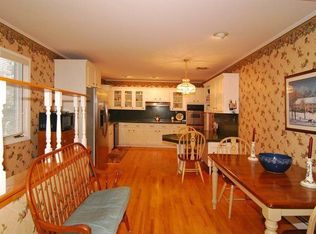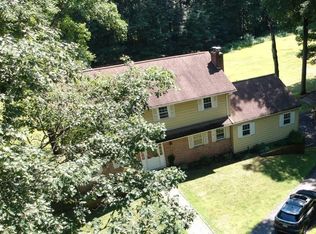Extraordinarily well kept home situated privately at the end of a cul de sac. Beautifully updated inside. You will find plenty of windows and sliders bringing in natural light from each side of thehome. Hardwood flooring throughout on the first floor. Spacious 4 bedrooms 2.5 bath home with plenty of storage & living space for everyone. Very low lawn maintenance. Enjoy the outdoors from your wrap around deck. Tucked away at the end of the road the home is perfectly situated to give you privacy and still be part of a neighborhood. You will know the minute you walk into this home how well cared for it is. Downstairs is the large family room & Den with access to the outside patio. Natural gas in the street, public water & sewer! Just mins from rt 10, 206, 46 & 80.
This property is off market, which means it's not currently listed for sale or rent on Zillow. This may be different from what's available on other websites or public sources.

