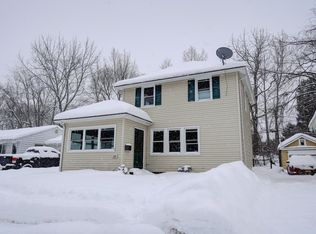Thousand plus square-foot ranch bungalow located in Summerville West Irondequoit with the deeded beach rights. Forever wild behind the house. Includes large deck, pergola and shed. Interior has been updated from original construction. Two bedrooms upstairs and a third and possible fourth downstairs. The finished basement includes a complete kitchen and bathroom in addition to the two bedrooms. Oversize 2 1/2 car garage includes a large shop at the back and access to the backyard. All appliances are included in the price. Please only text messages or email. Will cooperate with the buyers agents.
This property is off market, which means it's not currently listed for sale or rent on Zillow. This may be different from what's available on other websites or public sources.
