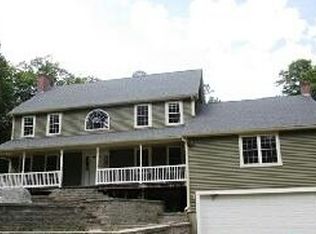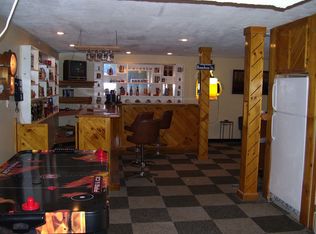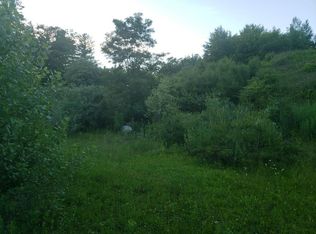Sold for $450,000
$450,000
13 Oxbow Rd, Oxford, MA 01540
3beds
1,606sqft
Single Family Residence
Built in 2007
1.2 Acres Lot
$460,000 Zestimate®
$280/sqft
$3,018 Estimated rent
Home value
$460,000
$419,000 - $506,000
$3,018/mo
Zestimate® history
Loading...
Owner options
Explore your selling options
What's special
Move in condition, young home on a secluded, private acre plus lot, but not in an isolated setting! Open concept kitchen, dining room, and living area with vaulted ceilings, hardwood floors, and sliding glass door out to a nice, big deck (480 square feet): perfect for summer gatherings and outdoor dining. Back yard is fully fenced, secluded, private, and picturesque! Two Amish-built "Kloter Farms" sheds for storage: one is 14 by 12 feet and the other is 16 by 12 feet, with 16 by 7 foot front deck electricity (110 and 220 volts) for workshop, crafts, and hobbies. Recent improvements include new carpeting in all bedrooms, custom kitchen island to expand storage and counterspace, all new cordless cellular blinds, new bathroom vanity, gutters with downspouts and leaf guards. Title V passed for a 4 bedroom house; so the lower level could have another bedroom easily added on for a potential in-law suite. Easy highway access to all that central Mass has to offer including Tree House Brewer
Zillow last checked: 8 hours ago
Listing updated: April 22, 2025 at 12:36pm
Listed by:
Matteo Gentile 508-981-6556,
Real Broker MA, LLC 855-450-0442
Bought with:
Maribeth McCauley Lynch
Lamacchia Realty, Inc.
Source: MLS PIN,MLS#: 73347104
Facts & features
Interior
Bedrooms & bathrooms
- Bedrooms: 3
- Bathrooms: 2
- Full bathrooms: 2
Primary bedroom
- Features: Ceiling Fan(s), Flooring - Wall to Wall Carpet
- Level: First
- Area: 110
- Dimensions: 11 x 10
Bedroom 2
- Features: Flooring - Wall to Wall Carpet
- Level: First
- Area: 81
- Dimensions: 9 x 9
Bedroom 3
- Features: Flooring - Wall to Wall Carpet
- Level: First
- Area: 72
- Dimensions: 9 x 8
Primary bathroom
- Features: No
Bathroom 1
- Features: Bathroom - Full, Bathroom - With Tub & Shower, Flooring - Stone/Ceramic Tile
- Level: First
Bathroom 2
- Features: Bathroom - Full, Bathroom - With Shower Stall, Flooring - Stone/Ceramic Tile, Dryer Hookup - Electric, Washer Hookup
- Level: Basement
Family room
- Features: Flooring - Laminate, Recessed Lighting
- Level: Basement
- Area: 120
- Dimensions: 12 x 10
Kitchen
- Features: Cathedral Ceiling(s), Flooring - Hardwood, Dining Area, Kitchen Island, Deck - Exterior, Exterior Access, Open Floorplan, Recessed Lighting, Slider, Stainless Steel Appliances
- Level: First
- Area: 192
- Dimensions: 16 x 12
Living room
- Features: Ceiling Fan(s), Flooring - Hardwood, Exterior Access, Open Floorplan
- Level: First
- Area: 121
- Dimensions: 11 x 11
Heating
- Baseboard, Oil
Cooling
- Central Air
Appliances
- Included: Water Heater, Tankless Water Heater, Range, Dishwasher, Microwave, Refrigerator, Washer, Dryer, Water Treatment, Plumbed For Ice Maker
- Laundry: Flooring - Stone/Ceramic Tile, In Basement, Electric Dryer Hookup, Washer Hookup
Features
- Recessed Lighting, Play Room
- Flooring: Tile, Carpet, Laminate, Hardwood
- Doors: Insulated Doors, Storm Door(s)
- Windows: Insulated Windows, Screens
- Basement: Full,Finished,Walk-Out Access,Interior Entry,Concrete
- Has fireplace: No
Interior area
- Total structure area: 1,606
- Total interior livable area: 1,606 sqft
- Finished area above ground: 900
- Finished area below ground: 706
Property
Parking
- Total spaces: 14
- Parking features: Paved Drive, Off Street, Tandem, Paved
- Uncovered spaces: 14
Accessibility
- Accessibility features: No
Features
- Patio & porch: Deck - Wood
- Exterior features: Deck - Wood, Rain Gutters, Storage, Screens, Fenced Yard, Stone Wall
- Fencing: Fenced/Enclosed,Fenced
- Frontage length: 160.00
Lot
- Size: 1.20 Acres
- Features: Wooded, Level, Sloped
Details
- Foundation area: 836
- Parcel number: M:09 B:A16.03,4600871
- Zoning: R2
Construction
Type & style
- Home type: SingleFamily
- Architectural style: Raised Ranch,Split Entry
- Property subtype: Single Family Residence
Materials
- Frame
- Foundation: Concrete Perimeter
- Roof: Shingle
Condition
- Year built: 2007
Utilities & green energy
- Electric: 110 Volts, 220 Volts, Circuit Breakers, 200+ Amp Service, Generator Connection
- Sewer: Private Sewer
- Water: Private
- Utilities for property: for Electric Range, for Electric Oven, for Electric Dryer, Washer Hookup, Icemaker Connection, Generator Connection
Community & neighborhood
Community
- Community features: Shopping, Pool, Tennis Court(s), Park, Walk/Jog Trails, Stable(s), Golf, Medical Facility, Laundromat, Bike Path, Conservation Area, Highway Access, House of Worship, Marina, Private School, Public School, T-Station, University, Other
Location
- Region: Oxford
Other
Other facts
- Road surface type: Paved
Price history
| Date | Event | Price |
|---|---|---|
| 4/22/2025 | Sold | $450,000+4.7%$280/sqft |
Source: MLS PIN #73347104 Report a problem | ||
| 3/23/2025 | Contingent | $430,000$268/sqft |
Source: MLS PIN #73347104 Report a problem | ||
| 3/19/2025 | Listed for sale | $430,000+16.5%$268/sqft |
Source: MLS PIN #73347104 Report a problem | ||
| 9/6/2022 | Sold | $369,000-0.2%$230/sqft |
Source: MLS PIN #73018183 Report a problem | ||
| 8/1/2022 | Contingent | $369,900$230/sqft |
Source: MLS PIN #73018183 Report a problem | ||
Public tax history
| Year | Property taxes | Tax assessment |
|---|---|---|
| 2025 | $5,520 +7% | $435,700 +13.8% |
| 2024 | $5,159 +1.5% | $382,700 +2.7% |
| 2023 | $5,082 +10.9% | $372,600 +31.4% |
Find assessor info on the county website
Neighborhood: 01540
Nearby schools
GreatSchools rating
- 3/10Clara Barton Elementary SchoolGrades: 3-5Distance: 1.8 mi
- 3/10Oxford Middle SchoolGrades: 5-8Distance: 2.3 mi
- 3/10Oxford High SchoolGrades: 9-12Distance: 2.2 mi
Schools provided by the listing agent
- Elementary: Clara Barton
- Middle: Oxford
- High: Oxford
Source: MLS PIN. This data may not be complete. We recommend contacting the local school district to confirm school assignments for this home.
Get a cash offer in 3 minutes
Find out how much your home could sell for in as little as 3 minutes with a no-obligation cash offer.
Estimated market value$460,000
Get a cash offer in 3 minutes
Find out how much your home could sell for in as little as 3 minutes with a no-obligation cash offer.
Estimated market value
$460,000


