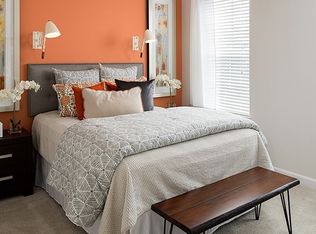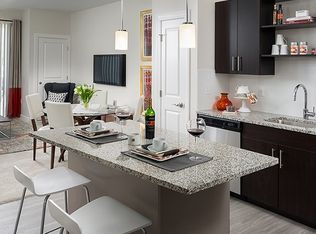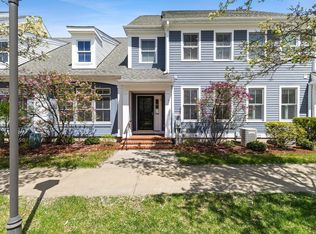It's easy to picture yourself in this beautifully appointed expanded Aldrich at Red Mill Village. The renovated kitchen offers neutral granite, upgraded cabinetry and high end stainless appliances. The family room boasts a soaring two story ceiling, bringing in an abundance of natural light. The open concept floor plan includes a full dining area as well as custom built in cabinetry surrounding the large gas fireplace. The first floor master suite features corian counters, dual sinks and an oversized tile shower. You will have plenty of storage in both the master walk in closet and second closet. The first floor laundry room has additional storage with custom built in bench and coat hooks. The second floor of this home comes with a custom built in office space adjacent to the large guest bedroom with walk in closet and full bath. The private patio offers tranquility to enjoy an evening beverage. With a spacious one car garage and plenty of additional parking you will entertain friends and family with ease.
This property is off market, which means it's not currently listed for sale or rent on Zillow. This may be different from what's available on other websites or public sources.


