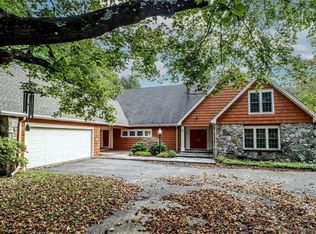MUST SEE, HUGE PRICE REDUCTION... Custom built grand ranch on the park like private lot... Nothing to be done... Open floor plan with hardwood floors throughout, vaulted ceilings, beams and skylights. Grand foyer open to living room and dining room, large kitchen with center island and stainless appliances, family room with skylight and fireplace. Spacious master bedroom suite with large walk-in closet and beautiful master bath. Lower level great room with sliders to level back yard plus huge unfinished space for expansion. House connected to natural gas line, brand new gas furnace and gas hot water heater. Must see.
This property is off market, which means it's not currently listed for sale or rent on Zillow. This may be different from what's available on other websites or public sources.


