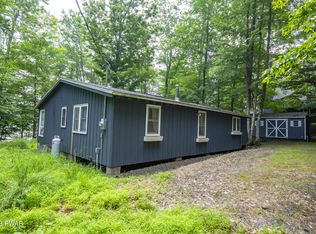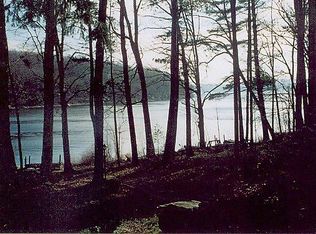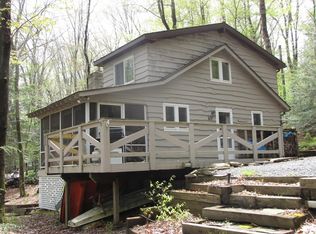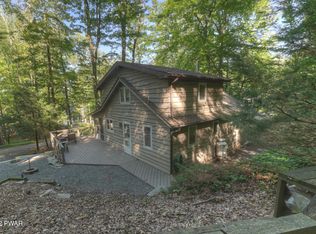Sold for $1,150,000
$1,150,000
13 Overlook Rd, Lakeville, PA 18438
3beds
2,306sqft
Single Family Residence
Built in 1960
0.25 Acres Lot
$1,308,600 Zestimate®
$499/sqft
$2,421 Estimated rent
Home value
$1,308,600
$1.19M - $1.44M
$2,421/mo
Zestimate® history
Loading...
Owner options
Explore your selling options
What's special
This move in ready chalet awaits a new family to enjoy everything it has to offer. To begin, its level lot needs no maintenance because of the pachysandra that lines the ground to the lake. With 85' of shoreline and a U dock for your boat you are ready to enjoy the lake. Over the 17 years of ownership many improvements have been made including a redo of kitchen area that now is open to the living room and lake. Australian cypress hardwood floors throughout the main floor, pine flooring on second level. The sunken den and fireplace area has bench seating with storage. Complete renovation of (2) bathrooms, Tile and stone showers, radiant heat. New lighting fixtures throughout. The basement has a second glass slider to walk out to lake, with enhanced views of water., Beds Description: 2+BED 2nd, Beds Description: 1Bed1st, Baths: 1 Bath Level 1, Baths: 1 Bath Level 2, Baths: Modern, Eating Area: Dining Area, Eating Area: Modern KT
Zillow last checked: 8 hours ago
Listing updated: September 01, 2024 at 11:04pm
Listed by:
David Rottkamp 570-620-8027,
CENTURY 21 Select Group - Lake Ariel
Bought with:
Linda Coccodrilli
Lewith & Freeman Real Estate Hawley
Source: PWAR,MLS#: PW232009
Facts & features
Interior
Bedrooms & bathrooms
- Bedrooms: 3
- Bathrooms: 2
- Full bathrooms: 2
Bedroom 1
- Area: 138
- Dimensions: 11.5 x 12
Bedroom 2
- Area: 176
- Dimensions: 16 x 11
Bedroom 3
- Area: 195
- Dimensions: 15 x 13
Bathroom 1
- Description: Tile Floor, Radiant Heat, Tiled And Stoned Shower
- Area: 44
- Dimensions: 5.5 x 8
Bathroom 2
- Description: Tile Floor, Radiant Heat, Tiled And Stone Shower
- Area: 52
- Dimensions: 6.5 x 8
Bonus room
- Description: Storage, Low Ceiling
- Area: 138
- Dimensions: 11.5 x 12
Den
- Description: Carpeted, Walk Out Sliders To Lake, View Of Lake
- Area: 168
- Dimensions: 12 x 14
Dining room
- Description: Dining Room, View Of lake
- Area: 234
- Dimensions: 18 x 13
Family room
- Description: Pool Table, Laundry In Closet, Free Standing Wood
- Area: 143
- Dimensions: 13 x 11
Kitchen
- Description: Modern
- Area: 99
- Dimensions: 9 x 11
Living room
- Description: Hardwood, Large Windows, Lake View, Stone Fireplac
- Area: 234
- Dimensions: 18 x 13
Loft
- Area: 294
- Dimensions: 21 x 14
Heating
- Baseboard, Hot Water, Electric, Coal
Cooling
- Ceiling Fan(s)
Appliances
- Included: Dryer, Washer, Refrigerator, Microwave, Electric Range, Electric Oven, Dishwasher
Features
- Cathedral Ceiling(s), Open Floorplan, Kitchen Island
- Flooring: Carpet, Tile, Hardwood
- Basement: Daylight,Partially Finished,Full
- Has fireplace: Yes
- Fireplace features: Free Standing, Wood Burning Stove, Wood Burning, Stone, Masonry, Living Room
Interior area
- Total structure area: 2,306
- Total interior livable area: 2,306 sqft
Property
Parking
- Total spaces: 2
- Parking features: Detached, Paved, Off Street, Garage, Driveway
- Garage spaces: 1
- Has uncovered spaces: Yes
Features
- Stories: 2
- Patio & porch: Deck
- Has view: Yes
- View description: Lake
- Has water view: Yes
- Water view: Lake
- Waterfront features: Lake Front, Waterfront
- Body of water: Lake Wallenpaupack
Lot
- Size: 0.25 Acres
- Dimensions: 89 x 136
- Features: Views
Details
- Additional structures: Shed(s)
- Parcel number: 19000110029
- Zoning description: Residential
Construction
Type & style
- Home type: SingleFamily
- Architectural style: Chalet
- Property subtype: Single Family Residence
Materials
- T1-11
- Roof: Asphalt
Condition
- Year built: 1960
Utilities & green energy
- Sewer: Septic Tank
- Water: Comm Central
- Utilities for property: Cable Available
Community & neighborhood
Community
- Community features: Lake
Location
- Region: Lakeville
- Subdivision: Briar Hill
HOA & financial
HOA
- Has HOA: Yes
- HOA fee: $600 monthly
- Amenities included: Trash
- Second HOA fee: $250 one time
Other
Other facts
- Listing terms: Cash,Conventional
- Road surface type: Paved
Price history
| Date | Event | Price |
|---|---|---|
| 8/18/2023 | Sold | $1,150,000$499/sqft |
Source: | ||
| 7/18/2023 | Pending sale | $1,150,000$499/sqft |
Source: | ||
| 6/30/2023 | Listed for sale | $1,150,000+72.9%$499/sqft |
Source: | ||
| 3/30/2006 | Sold | $665,000$288/sqft |
Source: | ||
Public tax history
| Year | Property taxes | Tax assessment |
|---|---|---|
| 2025 | $10,287 +3% | $718,300 |
| 2024 | $9,987 | $718,300 |
| 2023 | $9,987 +20.8% | $718,300 +88.3% |
Find assessor info on the county website
Neighborhood: 18438
Nearby schools
GreatSchools rating
- 5/10Wallenpaupack North Intrmd SchoolGrades: 3-5Distance: 5.1 mi
- 6/10Wallenpaupack Area Middle SchoolGrades: 6-8Distance: 5.1 mi
- 7/10Wallenpaupack Area High SchoolGrades: 9-12Distance: 4.7 mi

Get pre-qualified for a loan
At Zillow Home Loans, we can pre-qualify you in as little as 5 minutes with no impact to your credit score.An equal housing lender. NMLS #10287.



