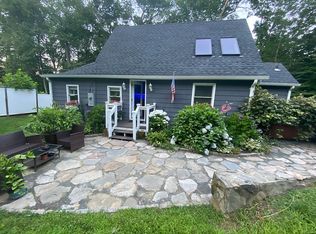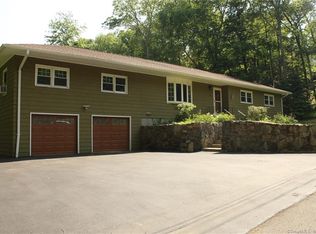Sold for $610,000 on 03/18/25
$610,000
13 Overlook Knoll Rd, Sandy Hook, CT 06482
4beds
2baths
2,688sqft
SingleFamily
Built in 1999
0.96 Acres Lot
$634,300 Zestimate®
$227/sqft
$4,405 Estimated rent
Home value
$634,300
$571,000 - $710,000
$4,405/mo
Zestimate® history
Loading...
Owner options
Explore your selling options
What's special
13 Overlook Knoll Rd, Sandy Hook, CT 06482 is a single family home that contains 2,688 sq ft and was built in 1999. It contains 4 bedrooms and 2.5 bathrooms. This home last sold for $610,000 in March 2025.
The Zestimate for this house is $634,300. The Rent Zestimate for this home is $4,405/mo.
Facts & features
Interior
Bedrooms & bathrooms
- Bedrooms: 4
- Bathrooms: 2.5
Heating
- Baseboard, Oil
Features
- Basement: Partially finished
- Has fireplace: Yes
Interior area
- Total interior livable area: 2,688 sqft
Property
Parking
- Parking features: Garage - Attached, Garage - Detached
Features
- Exterior features: Other
- Has spa: Yes
Lot
- Size: 0.96 Acres
Details
- Parcel number: NEWTM42B2L31
Construction
Type & style
- Home type: SingleFamily
- Architectural style: Colonial
Materials
- concrete
- Roof: Asphalt
Condition
- Year built: 1999
Community & neighborhood
Location
- Region: Sandy Hook
Price history
| Date | Event | Price |
|---|---|---|
| 3/18/2025 | Sold | $610,000+17.8%$227/sqft |
Source: Public Record Report a problem | ||
| 8/22/2022 | Sold | $518,000-3.9%$193/sqft |
Source: | ||
| 8/22/2022 | Contingent | $538,900$200/sqft |
Source: | ||
| 7/7/2022 | Price change | $538,900-2%$200/sqft |
Source: | ||
| 6/25/2022 | Price change | $549,900-1.8%$205/sqft |
Source: | ||
Public tax history
| Year | Property taxes | Tax assessment |
|---|---|---|
| 2025 | $10,499 +9.8% | $365,300 +3% |
| 2024 | $9,564 +2.8% | $354,630 |
| 2023 | $9,305 +5% | $354,630 +38.7% |
Find assessor info on the county website
Neighborhood: Sandy Hook
Nearby schools
GreatSchools rating
- 7/10Hawley Elementary SchoolGrades: K-4Distance: 2.6 mi
- 7/10Newtown Middle SchoolGrades: 7-8Distance: 2.8 mi
- 9/10Newtown High SchoolGrades: 9-12Distance: 2.7 mi

Get pre-qualified for a loan
At Zillow Home Loans, we can pre-qualify you in as little as 5 minutes with no impact to your credit score.An equal housing lender. NMLS #10287.
Sell for more on Zillow
Get a free Zillow Showcase℠ listing and you could sell for .
$634,300
2% more+ $12,686
With Zillow Showcase(estimated)
$646,986
