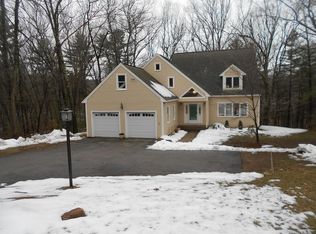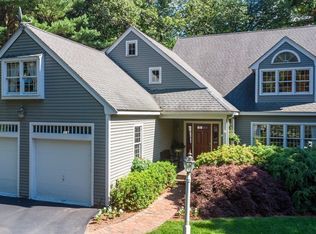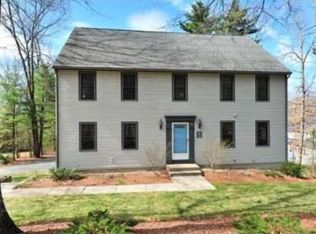This Spacious Colonial is nicely tucked into a private, quiet, neighborhood of fine homes. Your large formal living room has plenty of natural light and a beautiful ornate fireplace to enjoy on those cold winter nights. The kitchen is complete with a wonderful view of your private back yard and boasts of granite counter tops, gas range, stainless steel appliances, breakfast bar and dining area. The formal dining room has lovely hard wood floors and exposed beams that provide tremendous character and charm to the home. The first floor includes a family room, a home office, laundry, half bath and an amazing sun room and enclosed porch to enjoy the natural beauty of your back yard. 4 bedrooms on the 2nd level include a main floor bath and the large master suite has a beautiful bath complete with a Jacuzzi soaking tub and a newly remodeled shower! The 5th bonus room is private with its own bath, perfect for guests, au pair bedroom or a game room.
This property is off market, which means it's not currently listed for sale or rent on Zillow. This may be different from what's available on other websites or public sources.


