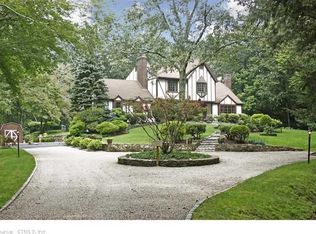Charming custom built colonial invites you home. A Stately facade speaks volumes about the treasure you will find inside. Traditional center hall separates formal living room and spacious dining room. Super Large windows bring sunlight and views to every room. A spacious eat in Kitchen w/oak cabinets, center island,granite counters and SS appliances opens to a family room with fireplace. Other key features are sliders to multi-level deck, a full finished walkout basement with new carpet adding 800 sf for game room, entertaining and access to large level back yard. Upstairs has 3 bedrooms with brand new carpet, updated baths and walk-in laundry room. Total SF includes finished basement area. A great house to come home to.
This property is off market, which means it's not currently listed for sale or rent on Zillow. This may be different from what's available on other websites or public sources.
