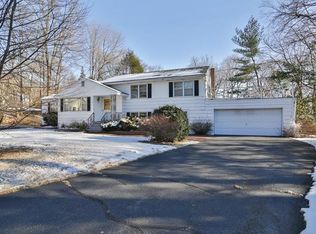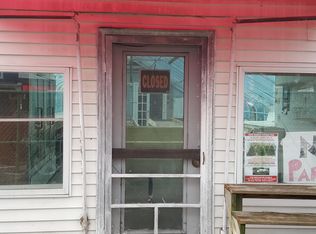Sold for $700,000
$700,000
13 Opper Road, Stamford, CT 06903
3beds
2,008sqft
Single Family Residence
Built in 1976
0.57 Acres Lot
$715,400 Zestimate®
$349/sqft
$4,646 Estimated rent
Home value
$715,400
$644,000 - $794,000
$4,646/mo
Zestimate® history
Loading...
Owner options
Explore your selling options
What's special
BACK ON MARKET. BUYER BACKED OUT DUE TO PERSONAL REASONS. NO INSPECTIONS HAVE BEEN DONE. Bring your design ideas to this conveniently located ranch-style home with hints of mid-century elements including a sunken living room and floor to ceiling brick fireplace. The layout is functional with the living room open to the dining room and a wall of glass sliders that open to the expansive deck. The eat-in kitchen has access to the dining room and the mud room with a laundry closet. Wake to find lovely views from your primary bedroom suite with full bath and a slider to the deck allowing for a morning's breath of fresh air. Two additional bedrooms and a full hall bath complete the main level. Downstairs, enjoy recreational time in the large walk-out family room with a fireplace. There is an unfinished portion of the basement that has the potential to be finished or used as a workshop or for storage. The home has a central air-conditioning system for warm summer days. Set on a half-acre of land with a large side yard and lightly wooded border, there is loads of potential to boost the curb appeal. A two-car garage and wide driveway provide ample parking. Easy access to the Merritt Parkway, Trader Joes and loads of stores and restaurants. The wonderful Stamford Museum and Nature Center is less than a mile away. Come and let your imagination go wild at 13 Opper Road!
Zillow last checked: 8 hours ago
Listing updated: June 12, 2025 at 01:37pm
Listed by:
Jacqueline Caporale 203-733-7322,
Alliance R.E. Consultants 203-621-8029
Bought with:
Jovita Carrera, RES.0818895
eXp Realty
Source: Smart MLS,MLS#: 24080986
Facts & features
Interior
Bedrooms & bathrooms
- Bedrooms: 3
- Bathrooms: 2
- Full bathrooms: 2
Primary bedroom
- Features: Balcony/Deck, Full Bath, Sliders, Hardwood Floor
- Level: Main
Bedroom
- Features: Hardwood Floor
- Level: Main
Bedroom
- Features: Hardwood Floor
- Level: Main
Primary bathroom
- Features: Tub w/Shower
- Level: Main
Bathroom
- Features: Stall Shower
- Level: Main
Dining room
- Features: Hardwood Floor
- Level: Main
Family room
- Features: Fireplace
- Level: Lower
Kitchen
- Features: Hardwood Floor
- Level: Main
Living room
- Features: Balcony/Deck, Dining Area, Fireplace, Sliders, Sunken, Hardwood Floor
- Level: Main
Heating
- Forced Air, Oil
Cooling
- Central Air
Appliances
- Included: Cooktop, Oven, Refrigerator, Dishwasher, Washer, Dryer, Water Heater
- Laundry: Main Level
Features
- Wired for Data
- Basement: Full,Storage Space,Partially Finished
- Attic: Access Via Hatch
- Number of fireplaces: 2
Interior area
- Total structure area: 2,008
- Total interior livable area: 2,008 sqft
- Finished area above ground: 2,008
Property
Parking
- Total spaces: 4
- Parking features: Attached, Driveway, Garage Door Opener, Private
- Attached garage spaces: 2
- Has uncovered spaces: Yes
Features
- Patio & porch: Deck
- Waterfront features: Beach Access
Lot
- Size: 0.57 Acres
- Features: Few Trees, Level
Details
- Parcel number: 312934
- Zoning: R20
Construction
Type & style
- Home type: SingleFamily
- Architectural style: Ranch
- Property subtype: Single Family Residence
Materials
- Shingle Siding, Brick
- Foundation: Concrete Perimeter
- Roof: Asphalt
Condition
- New construction: No
- Year built: 1976
Utilities & green energy
- Sewer: Septic Tank
- Water: Public
- Utilities for property: Cable Available
Community & neighborhood
Security
- Security features: Security System
Community
- Community features: Golf, Library, Medical Facilities, Park, Near Public Transport, Shopping/Mall
Location
- Region: Stamford
- Subdivision: North Stamford
Price history
| Date | Event | Price |
|---|---|---|
| 6/11/2025 | Sold | $700,000+3.1%$349/sqft |
Source: | ||
| 4/12/2025 | Pending sale | $679,000$338/sqft |
Source: | ||
| 3/24/2025 | Listed for sale | $679,000+99.7%$338/sqft |
Source: | ||
| 6/2/1992 | Sold | $340,000$169/sqft |
Source: Public Record Report a problem | ||
Public tax history
| Year | Property taxes | Tax assessment |
|---|---|---|
| 2025 | $9,169 +2.6% | $392,520 |
| 2024 | $8,934 -6.9% | $392,520 |
| 2023 | $9,601 +12.8% | $392,520 +21.4% |
Find assessor info on the county website
Neighborhood: North Stamford
Nearby schools
GreatSchools rating
- 5/10Northeast SchoolGrades: K-5Distance: 0.5 mi
- 3/10Turn Of River SchoolGrades: 6-8Distance: 1.2 mi
- 3/10Westhill High SchoolGrades: 9-12Distance: 2 mi
Schools provided by the listing agent
- Elementary: Northeast
- High: Westhill
Source: Smart MLS. This data may not be complete. We recommend contacting the local school district to confirm school assignments for this home.
Get pre-qualified for a loan
At Zillow Home Loans, we can pre-qualify you in as little as 5 minutes with no impact to your credit score.An equal housing lender. NMLS #10287.
Sell for more on Zillow
Get a Zillow Showcase℠ listing at no additional cost and you could sell for .
$715,400
2% more+$14,308
With Zillow Showcase(estimated)$729,708

