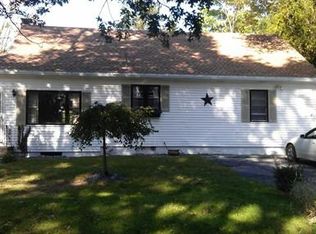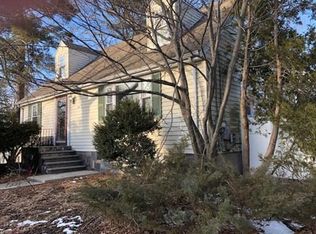Amazing opportunity! Built in 2004, this home is way ahead of the competition. The home offers central air, 3 bedrooms, 2 baths and is located on a dead end street. Master bedroom has a private bath and walk in closet. Ready to move in or possibilities for expansion - remove the roof and go up or add a 2 car garage with a family room above. Lots of options on this 2004 build. Basement has high ceilings, wide open, and is ready to be finished into whatever meets your needs. Convenient to major routes and all that Burlington has to offer - dining, shopping, and vibrant suburban living!
This property is off market, which means it's not currently listed for sale or rent on Zillow. This may be different from what's available on other websites or public sources.

