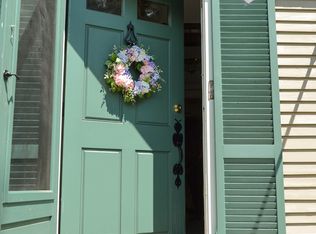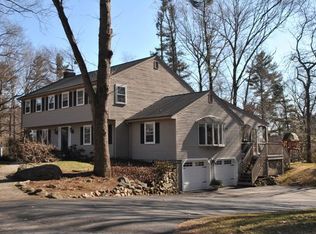Your search is over, welcome to this well-maintained 4+ bed Colonial home in an established West Acton neighborhood! The main living area features hardwood flooring throughout, a custom-designed kitchen with SS appliances, oversized living room, home office (could also be used as a bedroom), dining room and fireplace'd family room leading out to the screened porch and deck. The second floor boasts a master suite, three large bedrooms and a second office or craft room. The lower level includes two finished rooms, a half bath and laundry plus plenty of storage. Additional features include a BRAND NEW 4 bed septic system, updated heating system, natural gas (piped to the deck for a grill also!), 2 car garage with a 240V outlet for an electric car and more! Conveniently located close to West Acton Village and Main Street shopping, the award winning Acton Boxborough schools plus the MBTA trail to Boston and Cambridge and all major commuter routes. Don't miss this amazing opportunity!
This property is off market, which means it's not currently listed for sale or rent on Zillow. This may be different from what's available on other websites or public sources.

