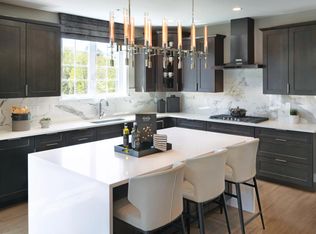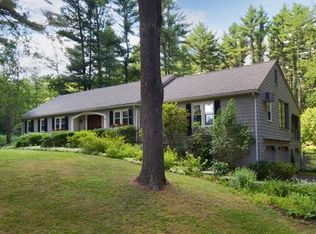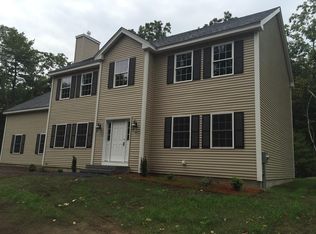Sold for $1,075,000
$1,075,000
13 Olde Farms Rd, Boxford, MA 01921
4beds
2,532sqft
Single Family Residence
Built in 1970
2 Acres Lot
$1,161,000 Zestimate®
$425/sqft
$4,649 Estimated rent
Home value
$1,161,000
$1.10M - $1.23M
$4,649/mo
Zestimate® history
Loading...
Owner options
Explore your selling options
What's special
This incredible, newly updated French Provincial-style colonial located on a peaceful cul-de-sac in East Boxford features exquisite gardens, a 23x27 workshop/detached garage with loft and 220V electric, and a garden shed. Step inside and be greeted by a grand, open foyer complete with a stunning curved staircase. This home has been painted on the interior and undergone many updates, including a fully renovated kitchen, new windows and roof, and a large patio and deck perfect for entertaining. The main level offers a cozy family room and spacious living room, both complete with fireplaces, and a formal dining room with crown molding and wainscoting. Relax in the 3-season sunroom that leads to the 2-car attached garage. Upstairs, you'll find the main bedroom complete with walk-in closet and 3/4 bath, 2 additional bedrooms, a 4th bedroom being used as an office/laundry room, and a separate nook with built in desk and bookshelves. HOME WARRANTY through 2026. Showings begin at OH!
Zillow last checked: 8 hours ago
Listing updated: June 07, 2023 at 11:19am
Listed by:
Dawn Aiello 978-852-3556,
eXp Realty 888-854-7493
Bought with:
Barrie Stavis
Keller Williams Realty Boston-Metro | Back Bay
Source: MLS PIN,MLS#: 73105739
Facts & features
Interior
Bedrooms & bathrooms
- Bedrooms: 4
- Bathrooms: 3
- Full bathrooms: 2
- 1/2 bathrooms: 1
Primary bedroom
- Features: Bathroom - 3/4, Walk-In Closet(s), Flooring - Hardwood
- Level: Second
- Area: 176
- Dimensions: 16 x 11
Bedroom 2
- Features: Walk-In Closet(s), Flooring - Hardwood
- Level: Second
- Area: 143
- Dimensions: 13 x 11
Bedroom 3
- Features: Walk-In Closet(s), Flooring - Hardwood
- Level: Second
- Area: 110
- Dimensions: 11 x 10
Bedroom 4
- Features: Flooring - Hardwood
- Level: Second
- Area: 117
- Dimensions: 9 x 13
Primary bathroom
- Features: Yes
Dining room
- Features: Flooring - Hardwood, Wainscoting, Crown Molding
- Level: First
- Area: 165
- Dimensions: 11 x 15
Family room
- Features: Flooring - Wall to Wall Carpet
- Level: First
- Area: 187
- Dimensions: 17 x 11
Kitchen
- Features: Flooring - Stone/Ceramic Tile, Countertops - Stone/Granite/Solid, Kitchen Island, Breakfast Bar / Nook, Cabinets - Upgraded, Deck - Exterior, Exterior Access, Remodeled, Slider, Stainless Steel Appliances, Wine Chiller, Gas Stove
- Level: First
- Area: 247
- Dimensions: 13 x 19
Living room
- Features: Flooring - Hardwood, Window(s) - Picture, Wainscoting, Crown Molding
- Level: First
- Area: 286
- Dimensions: 13 x 22
Office
- Features: Flooring - Hardwood
- Level: Second
Heating
- Baseboard, Natural Gas, Ductless
Cooling
- 3 or More, Ductless, Whole House Fan
Appliances
- Included: Gas Water Heater, Range, Dishwasher, Microwave, Refrigerator, Freezer, Washer, Dryer, Water Treatment, Wine Refrigerator, Vacuum System, Range Hood, Water Softener, Plumbed For Ice Maker
- Laundry: Flooring - Hardwood, Electric Dryer Hookup, Washer Hookup, Second Floor
Features
- Breezeway, Storage, Home Office, Office, Sun Room, Loft, Internet Available - Broadband, Internet Available - DSL, High Speed Internet, Internet Available - Satellite, Internet Available - Unknown
- Flooring: Tile, Carpet, Hardwood, Flooring - Hardwood, Concrete
- Basement: Full,Bulkhead,Concrete,Unfinished
- Number of fireplaces: 2
- Fireplace features: Family Room, Living Room
Interior area
- Total structure area: 2,532
- Total interior livable area: 2,532 sqft
Property
Parking
- Total spaces: 6
- Parking features: Attached, Detached, Garage Door Opener, Storage, Workshop in Garage, Garage Faces Side, Carriage Shed, Paved Drive, Off Street, Paved
- Attached garage spaces: 3
- Uncovered spaces: 3
Features
- Patio & porch: Porch, Porch - Enclosed, Screened, Deck, Deck - Composite, Patio
- Exterior features: Porch, Porch - Enclosed, Porch - Screened, Deck, Deck - Composite, Patio, Rain Gutters, Storage, Professional Landscaping, Garden, Other
- Has view: Yes
- View description: Scenic View(s), Water, Pond
- Has water view: Yes
- Water view: Pond,Water
Lot
- Size: 2 Acres
- Features: Cul-De-Sac, Wooded, Level
Details
- Additional structures: Workshop
- Parcel number: M:024 B:003 L:009,1869526
- Zoning: RES
Construction
Type & style
- Home type: SingleFamily
- Architectural style: Colonial
- Property subtype: Single Family Residence
Materials
- Foundation: Concrete Perimeter
- Roof: Shingle
Condition
- Year built: 1970
Utilities & green energy
- Electric: 220 Volts, 200+ Amp Service
- Sewer: Private Sewer
- Water: Private
- Utilities for property: for Gas Range, for Gas Oven, for Electric Dryer, Washer Hookup, Icemaker Connection
Community & neighborhood
Community
- Community features: Conservation Area, Highway Access, House of Worship, Public School, Other
Location
- Region: Boxford
- Subdivision: Olde Farms
HOA & financial
HOA
- Has HOA: Yes
- HOA fee: $36 annually
Other
Other facts
- Road surface type: Paved
Price history
| Date | Event | Price |
|---|---|---|
| 6/7/2023 | Sold | $1,075,000+10.3%$425/sqft |
Source: MLS PIN #73105739 Report a problem | ||
| 5/10/2023 | Contingent | $975,000$385/sqft |
Source: MLS PIN #73105739 Report a problem | ||
| 5/2/2023 | Listed for sale | $975,000+35.5%$385/sqft |
Source: MLS PIN #73105739 Report a problem | ||
| 7/31/2020 | Sold | $719,500+2.9%$284/sqft |
Source: Public Record Report a problem | ||
| 6/17/2020 | Pending sale | $699,000$276/sqft |
Source: Keller Williams Realty Success #72671303 Report a problem | ||
Public tax history
| Year | Property taxes | Tax assessment |
|---|---|---|
| 2025 | $15,564 +16.8% | $1,157,200 +13.3% |
| 2024 | $13,328 +7.5% | $1,021,300 +14% |
| 2023 | $12,401 | $896,000 |
Find assessor info on the county website
Neighborhood: 01921
Nearby schools
GreatSchools rating
- 7/10Spofford Pond SchoolGrades: 3-6Distance: 1.1 mi
- 6/10Masconomet Regional Middle SchoolGrades: 7-8Distance: 4.3 mi
- 9/10Masconomet Regional High SchoolGrades: 9-12Distance: 4.3 mi
Schools provided by the listing agent
- Elementary: Cole/Spofford
- Middle: Masconomet
- High: Masconomet
Source: MLS PIN. This data may not be complete. We recommend contacting the local school district to confirm school assignments for this home.
Get a cash offer in 3 minutes
Find out how much your home could sell for in as little as 3 minutes with a no-obligation cash offer.
Estimated market value$1,161,000
Get a cash offer in 3 minutes
Find out how much your home could sell for in as little as 3 minutes with a no-obligation cash offer.
Estimated market value
$1,161,000


