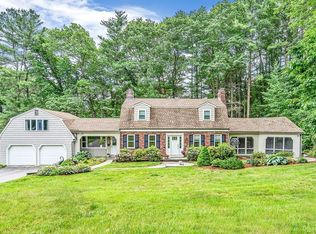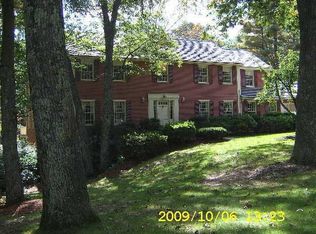Sold for $947,500
$947,500
13 Old Village Rd, Acton, MA 01720
4beds
3,531sqft
Single Family Residence
Built in 1967
0.72 Acres Lot
$947,400 Zestimate®
$268/sqft
$5,049 Estimated rent
Home value
$947,400
$872,000 - $1.02M
$5,049/mo
Zestimate® history
Loading...
Owner options
Explore your selling options
What's special
Amazing home situated in Sought Out Cul De Sac Neighborhood. This large 3500sf+ home features 1700sf of first floor living space, Cozy Den boasts large plank hardwood flooring and fireplace, Hardwood flooring in Dining Area, open to large Living Room with an additional Fireplace. Good size bright Sunroom off Kitchen. First Floor Primary Suite with Full Bath, or Second Floor Primary, Hardwood floors throughout second floor, recessed lighting. Fully Finished Basement with Full Bath, and walk out to Rear Yard. Two car garage with brand new garage doors Installed 2025. Freshly painted interior. Prime Location, close to major routes and shopping.
Zillow last checked: 8 hours ago
Listing updated: March 22, 2025 at 08:10am
Listed by:
Nicole Esposito 508-561-8007,
Keller Williams Boston MetroWest 508-877-6500
Bought with:
Claire Gauthier
Keller Williams Realty Boston Northwest
Source: MLS PIN,MLS#: 73335073
Facts & features
Interior
Bedrooms & bathrooms
- Bedrooms: 4
- Bathrooms: 3
- Full bathrooms: 3
Primary bedroom
- Features: Bathroom - Full, Flooring - Wall to Wall Carpet, Recessed Lighting
- Level: First
Bedroom 2
- Features: Walk-In Closet(s), Flooring - Hardwood, Recessed Lighting, Closet - Double
- Level: Second
Bedroom 3
- Features: Flooring - Hardwood, Recessed Lighting
- Level: Second
Bedroom 4
- Features: Flooring - Hardwood, Recessed Lighting
- Level: Second
Primary bathroom
- Features: Yes
Bathroom 1
- Features: Bathroom - Full, Flooring - Stone/Ceramic Tile
- Level: First
Bathroom 2
- Features: Bathroom - Full, Flooring - Stone/Ceramic Tile
- Level: Second
Bathroom 3
- Features: Bathroom - Full, Flooring - Stone/Ceramic Tile
- Level: Basement
Dining room
- Features: Flooring - Hardwood
- Level: First
Family room
- Features: Flooring - Wall to Wall Carpet, Exterior Access
- Level: Basement
Kitchen
- Level: First
Living room
- Features: Flooring - Wall to Wall Carpet, Recessed Lighting
- Level: First
Heating
- Forced Air, Electric Baseboard, Natural Gas, Fireplace
Cooling
- None
Appliances
- Included: Gas Water Heater, Range, Dishwasher, Refrigerator, Washer, Dryer
- Laundry: Second Floor
Features
- Recessed Lighting, Sun Room, Den
- Flooring: Wood, Carpet, Flooring - Wall to Wall Carpet, Flooring - Hardwood
- Basement: Full,Finished,Walk-Out Access,Garage Access
- Number of fireplaces: 2
- Fireplace features: Living Room
Interior area
- Total structure area: 3,531
- Total interior livable area: 3,531 sqft
- Finished area above ground: 2,857
- Finished area below ground: 674
Property
Parking
- Total spaces: 10
- Parking features: Attached, Off Street
- Attached garage spaces: 2
- Uncovered spaces: 8
Lot
- Size: 0.72 Acres
- Features: Wooded
Details
- Parcel number: M:00F4 B:0007 L:0017,310391
- Zoning: RES
Construction
Type & style
- Home type: SingleFamily
- Architectural style: Cape
- Property subtype: Single Family Residence
Materials
- Frame
- Foundation: Concrete Perimeter
- Roof: Shingle
Condition
- Year built: 1967
Utilities & green energy
- Electric: Circuit Breakers
- Sewer: Private Sewer
- Water: Public
- Utilities for property: for Gas Range
Community & neighborhood
Location
- Region: Acton
Price history
| Date | Event | Price |
|---|---|---|
| 3/21/2025 | Sold | $947,500-1.3%$268/sqft |
Source: MLS PIN #73335073 Report a problem | ||
| 2/23/2025 | Contingent | $959,999$272/sqft |
Source: MLS PIN #73335073 Report a problem | ||
| 2/13/2025 | Listed for sale | $959,999+105.6%$272/sqft |
Source: MLS PIN #73335073 Report a problem | ||
| 12/28/2000 | Sold | $467,000+35.4%$132/sqft |
Source: Public Record Report a problem | ||
| 10/10/1997 | Sold | $345,000$98/sqft |
Source: Public Record Report a problem | ||
Public tax history
| Year | Property taxes | Tax assessment |
|---|---|---|
| 2025 | $15,703 +5.9% | $915,600 +2.9% |
| 2024 | $14,826 -1.1% | $889,400 +4.2% |
| 2023 | $14,987 +10.6% | $853,500 +22.5% |
Find assessor info on the county website
Neighborhood: 01720
Nearby schools
GreatSchools rating
- 9/10Luther Conant SchoolGrades: K-6Distance: 0.8 mi
- 9/10Raymond J Grey Junior High SchoolGrades: 7-8Distance: 1.7 mi
- 10/10Acton-Boxborough Regional High SchoolGrades: 9-12Distance: 1.7 mi
Get a cash offer in 3 minutes
Find out how much your home could sell for in as little as 3 minutes with a no-obligation cash offer.
Estimated market value$947,400
Get a cash offer in 3 minutes
Find out how much your home could sell for in as little as 3 minutes with a no-obligation cash offer.
Estimated market value
$947,400

