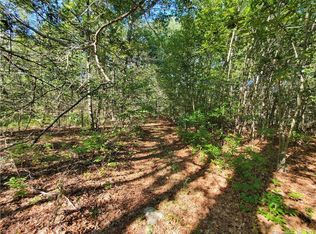Sold for $705,000
$705,000
13 Old Toll Road, Madison, CT 06443
3beds
2,840sqft
Single Family Residence
Built in 1972
0.5 Acres Lot
$727,000 Zestimate®
$248/sqft
$3,928 Estimated rent
Home value
$727,000
$647,000 - $822,000
$3,928/mo
Zestimate® history
Loading...
Owner options
Explore your selling options
What's special
Welcome to your own private retreat - 13 Old Toll Rd., Madison! Stunning updated home with Iron Stream Views! This captivating colonial sits on a serene, level lot with a tranquil stream bordering the rear of the property, feeding into picturesque Dream Lake. Perfectly blending luxury and comfort, this home is a true escape. Step into the gourmet kitchen, a chef's dream with granite countertops, travertine backsplash, stainless steel appliances, tray ceilings, and rich hardwood floors. The spacious first-floor living room is bathed in natural light and features peaceful stream views and a cozy marble wood burning fireplace, ideal for relaxing or entertaining. Upstairs, you'll find an expansive master suite complete with cathedral ceilings, a sitting area with a gas fireplace, walk-in closet, private balcony, and a luxurious master bath boasting a travertine walk-in shower. Two additional generously sized bedrooms share a beautifully updated full bath. The finished walk-out lower level offers even more living space with a family room/office, laundry closet, and ample storage. Sliders lead out to a paver patio overlooking the stream-your own private sanctuary. Additional highlights include crown molding throughout, a walkout balcony off the master suite, and lush, private surroundings that make this home feel like a true getaway.
Zillow last checked: 11 hours ago
Listing updated: May 31, 2025 at 04:39pm
Listed by:
The One Team At William Raveis Real Estate,
Allison Ciarcia 860-227-2259,
William Raveis Real Estate 203-453-0391
Bought with:
Ariel R. Tortora, RES.0806320
William Raveis Real Estate
Source: Smart MLS,MLS#: 24087604
Facts & features
Interior
Bedrooms & bathrooms
- Bedrooms: 3
- Bathrooms: 3
- Full bathrooms: 2
- 1/2 bathrooms: 1
Primary bedroom
- Features: Balcony/Deck, Ceiling Fan(s), Gas Log Fireplace, Full Bath, Walk-In Closet(s), Hardwood Floor
- Level: Upper
- Area: 377.6 Square Feet
- Dimensions: 23.6 x 16
Bedroom
- Features: Hardwood Floor
- Level: Upper
- Area: 222.04 Square Feet
- Dimensions: 12.2 x 18.2
Bedroom
- Features: Hardwood Floor
- Level: Upper
- Area: 234.08 Square Feet
- Dimensions: 17.6 x 13.3
Dining room
- Features: Hardwood Floor
- Level: Main
- Area: 296.45 Square Feet
- Dimensions: 12.1 x 24.5
Kitchen
- Features: Breakfast Nook, Granite Counters
- Level: Main
- Area: 275.37 Square Feet
- Dimensions: 13.7 x 20.1
Living room
- Features: Fireplace, French Doors, Hardwood Floor
- Level: Main
- Area: 230.74 Square Feet
- Dimensions: 13.9 x 16.6
Other
- Features: Full Bath
- Level: Lower
- Area: 237.9 Square Feet
- Dimensions: 13 x 18.3
Rec play room
- Features: Fireplace
- Level: Lower
- Area: 286.9 Square Feet
- Dimensions: 19 x 15.1
Heating
- Gas on Gas, Forced Air, Propane
Cooling
- Ceiling Fan(s), Central Air
Appliances
- Included: Gas Range, Microwave, Refrigerator, Dishwasher, Washer, Dryer, Electric Water Heater, Water Heater
- Laundry: Lower Level
Features
- Doors: French Doors
- Basement: Full,Sump Pump,Interior Entry,Partially Finished,Walk-Out Access,Liveable Space,Partial
- Attic: Pull Down Stairs
- Number of fireplaces: 2
Interior area
- Total structure area: 2,840
- Total interior livable area: 2,840 sqft
- Finished area above ground: 2,340
- Finished area below ground: 500
Property
Parking
- Total spaces: 2
- Parking features: Attached
- Attached garage spaces: 2
Features
- Patio & porch: Deck
- Fencing: Partial
- Has view: Yes
- View description: Water
- Has water view: Yes
- Water view: Water
- Waterfront features: Waterfront, Brook
Lot
- Size: 0.50 Acres
- Features: Secluded, Rear Lot, Wooded, Level, In Flood Zone
Details
- Additional structures: Shed(s)
- Parcel number: 1160588
- Zoning: RU-1
Construction
Type & style
- Home type: SingleFamily
- Architectural style: Colonial
- Property subtype: Single Family Residence
Materials
- Clapboard
- Foundation: Concrete Perimeter
- Roof: Asphalt
Condition
- New construction: No
- Year built: 1972
Utilities & green energy
- Sewer: Septic Tank
- Water: Well
Community & neighborhood
Security
- Security features: Security System
Location
- Region: Madison
Price history
| Date | Event | Price |
|---|---|---|
| 5/30/2025 | Sold | $705,000+0.9%$248/sqft |
Source: | ||
| 5/22/2025 | Listed for sale | $699,000$246/sqft |
Source: | ||
| 4/28/2025 | Pending sale | $699,000$246/sqft |
Source: | ||
| 4/18/2025 | Listed for sale | $699,000+11.8%$246/sqft |
Source: | ||
| 5/7/2021 | Sold | $625,000-3.8%$220/sqft |
Source: | ||
Public tax history
| Year | Property taxes | Tax assessment |
|---|---|---|
| 2025 | $7,837 +2% | $349,400 |
| 2024 | $7,687 -0.4% | $349,400 +35.7% |
| 2023 | $7,714 +1.9% | $257,400 |
Find assessor info on the county website
Neighborhood: 06443
Nearby schools
GreatSchools rating
- 10/10Kathleen H. Ryerson Elementary SchoolGrades: K-3Distance: 2.9 mi
- 9/10Walter C. Polson Upper Middle SchoolGrades: 6-8Distance: 5.3 mi
- 10/10Daniel Hand High SchoolGrades: 9-12Distance: 5.4 mi
Get pre-qualified for a loan
At Zillow Home Loans, we can pre-qualify you in as little as 5 minutes with no impact to your credit score.An equal housing lender. NMLS #10287.
Sell for more on Zillow
Get a Zillow Showcase℠ listing at no additional cost and you could sell for .
$727,000
2% more+$14,540
With Zillow Showcase(estimated)$741,540
