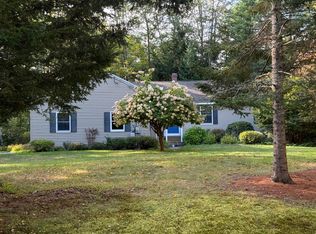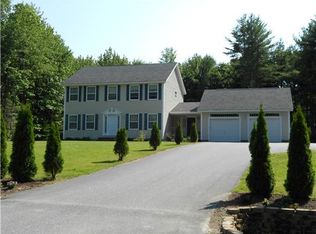Custom built in 1996, this home offers single-level living, a gracious and generous master ensuite, open and airy beautifully maintained living spaces with separate distinction for kitchen, dining room and living room, delightful mud room entry, spacious deck as well as 2 front porches! Natural lights fills each room, adding to the tasteful decor. The Whole-house automatic generator and beautifully landscaped grounds complete the presentation... a home truly not to miss! This popular neighborhood provides large home sites and convenience to Mid Coast locations and Interstate 295.
This property is off market, which means it's not currently listed for sale or rent on Zillow. This may be different from what's available on other websites or public sources.

