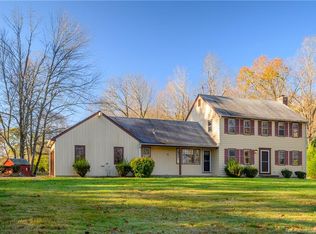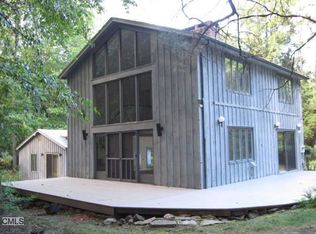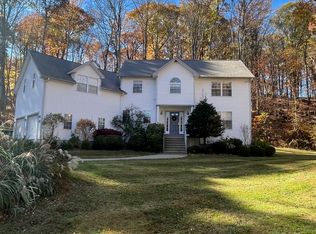HIGHEST AND BEST BY 8PM 11/10/2020 - PLEASE SEE AGENT REMARKS. Colonial on a beautifully level lot. Four bedrooms with 2.5 baths. Lots of living space with a front to back family room with fireplace, living room, and dining room. The eat-in kitchen is spacious with granite counters and a large pantry for storage. A laundry closet, half bath and convenient main-level bedroom complete this level. Upstairs is the master bedroom with hardwood floor and en-suite master bath. There are two closets as well as access to the floored attic for additional storage. There are two more bedrooms and a full bath on this level. A deck accessed from both the kitchen and dining room overlooks the large and level yard. This home is ready for a new owner to put their own touches on it or could also be a great opportunity for an investor. The shared driveway leads to an interior lot with a water tank owned by Aquarion Water Company, and they will retain access rights via shared driveway.
This property is off market, which means it's not currently listed for sale or rent on Zillow. This may be different from what's available on other websites or public sources.



