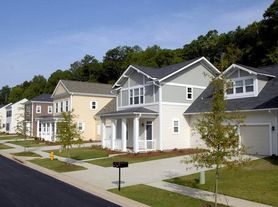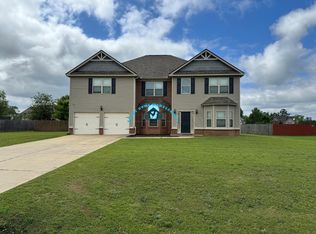Welcome home to the largest lot in Patriots Point! This property features an impressive 1-acre lot where your home can truly become your oasis. It offers 3,351 square feet of living space, with 5 bedrooms and 3.5 bathrooms. On the main floor, you'll find a half bathroom and a laundry room, along with a flex room that could be used as a living room. The dining room showcases beautiful coffered ceilings. The kitchen is equipped with stainless steel appliances, a breakfast bar, a dining area, and a pantry. The generous family room boasts a high ceiling and provides access to the oversized master bedroom, which includes a sitting area. The master bathroom features a double vanity, as well as a separate tub and shower. Upstairs, you'll discover a spacious area with a full bath, perfect for a teenager, mother-in-law, or guests. There are also three additional roomy bedrooms and another full bathroom. This home has all the space a growing family needs. Call today to schedule your showing!
House for rent
Accepts Zillow applications
$2,600/mo
13 Old Glory Way, Fort Mitchell, AL 36856
5beds
3,351sqft
Price may not include required fees and charges.
Single family residence
Available now
Cats, small dogs OK
Central air
In unit laundry
Attached garage parking
Baseboard, wall furnace
What's special
Laundry roomDining areaFlex roomBreakfast bar
- 12 days |
- -- |
- -- |
Zillow last checked: 12 hours ago
Listing updated: December 01, 2025 at 05:09pm
Travel times
Facts & features
Interior
Bedrooms & bathrooms
- Bedrooms: 5
- Bathrooms: 4
- Full bathrooms: 4
Heating
- Baseboard, Wall Furnace
Cooling
- Central Air
Appliances
- Included: Dishwasher, Dryer, Microwave, Oven, Refrigerator, Washer
- Laundry: In Unit
Features
- Flooring: Carpet, Hardwood, Tile
Interior area
- Total interior livable area: 3,351 sqft
Property
Parking
- Parking features: Attached
- Has attached garage: Yes
- Details: Contact manager
Features
- Exterior features: Heating system: Baseboard, Heating system: Wall
- Has private pool: Yes
Details
- Parcel number: 571706240000002046
Construction
Type & style
- Home type: SingleFamily
- Property subtype: Single Family Residence
Community & HOA
HOA
- Amenities included: Pool
Location
- Region: Fort Mitchell
Financial & listing details
- Lease term: 1 Year
Price history
| Date | Event | Price |
|---|---|---|
| 12/1/2025 | Listed for rent | $2,600+100%$1/sqft |
Source: Zillow Rentals | ||
| 12/1/2025 | Listing removed | $325,000$97/sqft |
Source: | ||
| 10/31/2025 | Price change | $325,000-3%$97/sqft |
Source: | ||
| 8/29/2025 | Price change | $335,000-2.9%$100/sqft |
Source: | ||
| 7/8/2025 | Price change | $345,000-1.4%$103/sqft |
Source: | ||
Neighborhood: 36856
Nearby schools
GreatSchools rating
- 3/10Mt Olive Primary SchoolGrades: PK-2Distance: 6.9 mi
- 3/10Russell Co Middle SchoolGrades: 6-8Distance: 11.2 mi
- 3/10Russell Co High SchoolGrades: 9-12Distance: 10.9 mi

