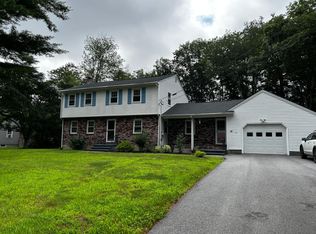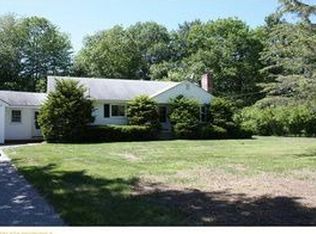Closed
$420,000
13 Old Farm Road, Topsham, ME 04086
4beds
2,050sqft
Single Family Residence
Built in 1969
0.48 Acres Lot
$473,800 Zestimate®
$205/sqft
$2,764 Estimated rent
Home value
$473,800
$450,000 - $497,000
$2,764/mo
Zestimate® history
Loading...
Owner options
Explore your selling options
What's special
This colonial sits in the midst of one of the finest neighborhoods in Topsham. It is close to athletic fields, schools, shopping and all the amenities you would need to enjoy life here in the mid Coast area. The home has four bedrooms With hardwood floors all on the second floor. The first floor boasts a front to back living room with a fire place insert which is used to supplement heat making the great room Comfortable to enjoy its ambience. This room flows either directly into the kitchen, or the formal dining room, making it accessible to all areas of the home. From the kitchen, one has direct access to the garage, which either leads to the back deck or front of the house. The basement Is partially finished with potential to have an area for entertaining, TV room or game room. The rest of the basement is used as a small workshop, along with shelves for storage. Adjacent to the heating system is a Gentran for the use of a generator if power is lost. As you step outside, there is a relatively private backyard that consists of an oversized shed. The yard is flat, allowing for game activities and to enjoy sitting enjoying the weather.
Zillow last checked: 8 hours ago
Listing updated: January 14, 2025 at 07:04pm
Listed by:
NextHome Premier Realty
Bought with:
Keller Williams Realty
Source: Maine Listings,MLS#: 1560887
Facts & features
Interior
Bedrooms & bathrooms
- Bedrooms: 4
- Bathrooms: 2
- Full bathrooms: 1
- 1/2 bathrooms: 1
Bedroom 1
- Level: Second
Bedroom 2
- Level: Second
Bedroom 3
- Level: Second
Bedroom 4
- Level: Second
Dining room
- Level: First
Great room
- Level: First
Kitchen
- Level: First
Heating
- Baseboard, Hot Water
Cooling
- None
Appliances
- Included: Dishwasher, Dryer, Electric Range, Refrigerator, Washer
Features
- Bathtub, Shower, Storage
- Flooring: Carpet, Tile, Wood
- Basement: Bulkhead,Interior Entry,Finished
- Number of fireplaces: 1
Interior area
- Total structure area: 2,050
- Total interior livable area: 2,050 sqft
- Finished area above ground: 1,666
- Finished area below ground: 384
Property
Parking
- Total spaces: 2
- Parking features: Paved, 1 - 4 Spaces, On Site, Garage Door Opener
- Attached garage spaces: 2
Features
- Patio & porch: Deck
Lot
- Size: 0.48 Acres
- Features: Neighborhood, Level
Details
- Additional structures: Shed(s)
- Parcel number: TOPMMU09L069
- Zoning: Res
- Other equipment: Cable
Construction
Type & style
- Home type: SingleFamily
- Architectural style: Colonial
- Property subtype: Single Family Residence
Materials
- Wood Frame, Vinyl Siding
- Roof: Shingle
Condition
- Year built: 1969
Utilities & green energy
- Electric: On Site, Circuit Breakers
- Sewer: Private Sewer, Septic Design Available
- Water: Public
Community & neighborhood
Location
- Region: Topsham
Other
Other facts
- Road surface type: Paved
Price history
| Date | Event | Price |
|---|---|---|
| 7/31/2023 | Sold | $420,000-6.5%$205/sqft |
Source: | ||
| 6/21/2023 | Pending sale | $449,000$219/sqft |
Source: | ||
| 6/1/2023 | Listed for sale | $449,000$219/sqft |
Source: | ||
Public tax history
| Year | Property taxes | Tax assessment |
|---|---|---|
| 2024 | $5,229 +11.2% | $418,300 +20.8% |
| 2023 | $4,701 +4.9% | $346,200 +11.4% |
| 2022 | $4,483 +2.5% | $310,900 +12.8% |
Find assessor info on the county website
Neighborhood: 04086
Nearby schools
GreatSchools rating
- 10/10Williams-Cone SchoolGrades: PK-5Distance: 0.8 mi
- 6/10Mt Ararat Middle SchoolGrades: 6-8Distance: 1.8 mi
- 4/10Mt Ararat High SchoolGrades: 9-12Distance: 1.4 mi
Get pre-qualified for a loan
At Zillow Home Loans, we can pre-qualify you in as little as 5 minutes with no impact to your credit score.An equal housing lender. NMLS #10287.
Sell with ease on Zillow
Get a Zillow Showcase℠ listing at no additional cost and you could sell for —faster.
$473,800
2% more+$9,476
With Zillow Showcase(estimated)$483,276

