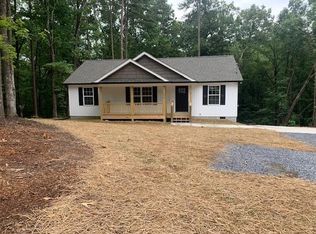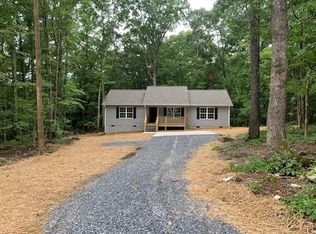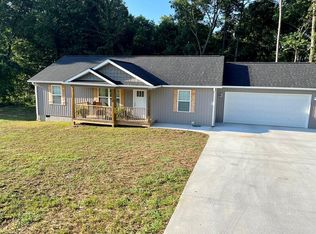Check out this presale for a charming 3 bedroom, 2 bath, 1,288 sq. ft., 2 car garage, new construction home in Rocky Face, GA! This exciting 1 story home features vinyl siding, LVT flooring, double pane low E windows and so much more. Comes with a 1-year warranty. *Photo of home attached is a representation of house that will be built. *Agent discloses that Listing Agent is related to Seller.
This property is off market, which means it's not currently listed for sale or rent on Zillow. This may be different from what's available on other websites or public sources.


