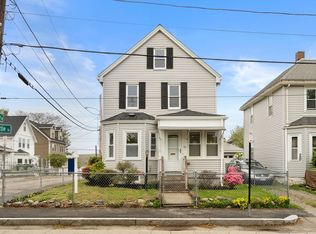LOCATION! LOCATION! LOCATION! Only 10 minutes walk to North Quincy T Station. Good schools. On the top of Grove Hill between Hancock St. and Newport Ave is this TWO-FAMILY property with a garage and an oversized driveway that can fit up to 6 cars. Property sits on a corner and double lot (9322 sq. ft.). Great potential for expansion. Subject to approval, current structure can be replaced with 3 new dwelling units per zoning code OR potentially add up to 2 more dwelling units to the existing structure. Updated kitchens. Hardwood throughout, including the ones under the carpet. High ceilings. Gas heating system has four zones. New electrical wiring and electrical outlets with 200-amp panel. Full basement with potential to be finished to add more living square footage. All interior walls and ceiling were replaced with new plastered walls & ceilings which were repainted again this year. Washer, dryer, water heating system, ranges and dishwasher were replaced in 2017 and 2018.
This property is off market, which means it's not currently listed for sale or rent on Zillow. This may be different from what's available on other websites or public sources.
