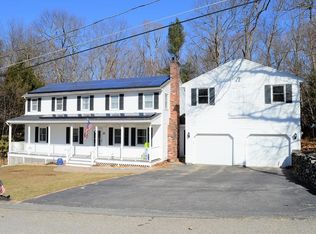Looking for a move-in ready ranch? Your search is over. Situated on a cul-de-sac in an established neighborhood, this 3 bed/2 bath ranch is great for the first time buyer or down-sizer. The updated kitchen has granite counters, stainless steel appliances & is open to the dining room where you'll find a slider to the large screened-in porch! The large sunny living room has hardwoods, a picture window & a newer pellet stove which keeps the home cozy during the winter months. The hall leads to 3 generous sized bedrooms with hardwoods & an updated bath with a double vanity. The basement is partially finished with a bathroom & access to the garage. The back yard is private & the front features a beautiful stone wall & off street parking for multiple vehicles. Quick closing possible!
This property is off market, which means it's not currently listed for sale or rent on Zillow. This may be different from what's available on other websites or public sources.

