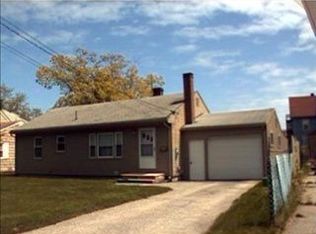Closed
$607,500
13 Oakley Street, Portland, ME 04103
3beds
1,848sqft
Single Family Residence
Built in 1957
6,534 Square Feet Lot
$626,600 Zestimate®
$329/sqft
$3,953 Estimated rent
Home value
$626,600
$595,000 - $658,000
$3,953/mo
Zestimate® history
Loading...
Owner options
Explore your selling options
What's special
Craving a cute cape in one of Maine's most loved locales? This classic 3 bedroom, 2.5 bath Portland property overflows with character & charm! Pine ceilings, wood & tile floors, updated systems, a new roof and a fenced yard are just some of the perks of this special place. The country kitchen will have you dancing while dicing, and you'll adore presiding over the front yard through the window perched over the sink. The seamlessly situated dining area opens up directly to the deck, inviting morning coffee in the sunshine. The living room's big bay window makes for boosted moods and happy houseplants alike. A main floor bedroom and beautifully tiled full bath complete the first floor. Serene spaces await upstairs, where two bedrooms and a second full bath are ready for restful nights. Movie nights, home workouts, creative endeavors and storage space galore await in the finished basement along with a half bath, meaning you won't have to dash upstairs when nature calls. Outside, a spacious deck, patio, gardens and beautiful backyard make enjoying nature a breeze. Your toys, tools and vehicle have their own special space in the attached single car garage. Payson Park, Baxter Boulevard and Portland's endless amenities & entertainment options are mere minutes away. A sweet opportunity that's certain to be swiftly snapped up - your adorable abode awaits!
Zillow last checked: 8 hours ago
Listing updated: April 04, 2025 at 06:54am
Listed by:
King + Miller Real Estate info@kingmillerrealestate.com
Bought with:
Portside Real Estate Group
Source: Maine Listings,MLS#: 1559145
Facts & features
Interior
Bedrooms & bathrooms
- Bedrooms: 3
- Bathrooms: 3
- Full bathrooms: 2
- 1/2 bathrooms: 1
Bedroom 1
- Features: Closet
- Level: First
Bedroom 2
- Features: Closet
- Level: Second
Bedroom 3
- Features: Closet
- Level: Second
Dining room
- Level: First
Family room
- Features: Built-in Features
- Level: Basement
Kitchen
- Level: First
Living room
- Level: First
Heating
- Baseboard, Hot Water
Cooling
- None
Appliances
- Included: Dishwasher, Dryer, Electric Range, Refrigerator, Washer
Features
- 1st Floor Bedroom, Bathtub, Shower
- Flooring: Tile, Vinyl, Wood
- Basement: Interior Entry,Finished,Full,Unfinished
- Has fireplace: No
Interior area
- Total structure area: 1,848
- Total interior livable area: 1,848 sqft
- Finished area above ground: 1,386
- Finished area below ground: 462
Property
Parking
- Total spaces: 1
- Parking features: Paved, 1 - 4 Spaces, Off Street, Garage Door Opener
- Garage spaces: 1
Features
- Patio & porch: Deck, Patio
Lot
- Size: 6,534 sqft
- Features: Near Shopping, Near Town, Neighborhood, Level, Open Lot, Landscaped
Details
- Parcel number: PTLDM168BN027001
- Zoning: RS
Construction
Type & style
- Home type: SingleFamily
- Architectural style: Cape Cod
- Property subtype: Single Family Residence
Materials
- Wood Frame, Vinyl Siding
- Roof: Shingle
Condition
- Year built: 1957
Utilities & green energy
- Electric: Circuit Breakers
- Sewer: Public Sewer
- Water: Public
Community & neighborhood
Location
- Region: Portland
Other
Other facts
- Road surface type: Paved
Price history
| Date | Event | Price |
|---|---|---|
| 6/16/2023 | Sold | $607,500+26.8%$329/sqft |
Source: | ||
| 5/23/2023 | Pending sale | $479,000$259/sqft |
Source: | ||
| 5/17/2023 | Listed for sale | $479,000+74.2%$259/sqft |
Source: | ||
| 5/22/2022 | Listing removed | -- |
Source: Zillow Rental Manager | ||
| 5/20/2022 | Listed for rent | $2,800$2/sqft |
Source: Zillow Rental Manager | ||
Public tax history
| Year | Property taxes | Tax assessment |
|---|---|---|
| 2024 | $4,770 | $331,000 |
| 2023 | $4,770 +5.9% | $331,000 |
| 2022 | $4,505 +2.2% | $331,000 +75.1% |
Find assessor info on the county website
Neighborhood: East Deering
Nearby schools
GreatSchools rating
- 5/10Presumpscot SchoolGrades: PK-5Distance: 0.2 mi
- 4/10Lyman Moore Middle SchoolGrades: 6-8Distance: 2 mi
- 4/10Portland High SchoolGrades: 9-12Distance: 1.7 mi

Get pre-qualified for a loan
At Zillow Home Loans, we can pre-qualify you in as little as 5 minutes with no impact to your credit score.An equal housing lender. NMLS #10287.
Sell for more on Zillow
Get a free Zillow Showcase℠ listing and you could sell for .
$626,600
2% more+ $12,532
With Zillow Showcase(estimated)
$639,132