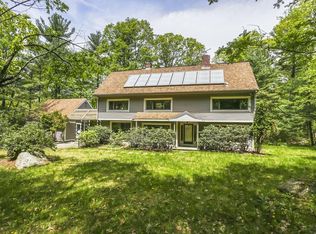Sold for $1,400,000
$1,400,000
13 Oak Meadow Rd, Lincoln, MA 01773
4beds
3,538sqft
Single Family Residence
Built in 1982
2.65 Acres Lot
$1,546,200 Zestimate®
$396/sqft
$6,231 Estimated rent
Home value
$1,546,200
$1.44M - $1.67M
$6,231/mo
Zestimate® history
Loading...
Owner options
Explore your selling options
What's special
Welcome to this updated 4-bedroom contemporary home filled with sunlight! The design is welcoming and modern, with great flow around a vaulted entry, from the elegant living room and dining room, through the updated kitchen and open to a comfortable family room with a cosy wood stove. Dine on the back deck overlooking spectacular flowering gardens. Upstairs, there is a primary suite with a beautifully renovated bath and two other bedrooms as well as another full bath. The walk-out lower level offers a second family room or great flex space, as well as a fourth bedroom and full bath. Dozens of improvements over the seller's tenure, see attached. Oak Meadow is a wonderful Lincoln neighborhood with super-easy commuting access via Route 2/95/128 or commuter rail. Lincoln is a small town rich in cultural resources, from farms to deCordova Sculpture Park and Museum, plus 80 miles of trails through thousands of acres of conservation land and boasting a newly renovated preK-8 school campus.
Zillow last checked: 8 hours ago
Listing updated: October 28, 2023 at 06:36pm
Listed by:
The Taylor Packineau Team 781-254-5620,
Compass 617-303-0067
Bought with:
Kim Douglas
Coldwell Banker Realty - Boston
Source: MLS PIN,MLS#: 73155671
Facts & features
Interior
Bedrooms & bathrooms
- Bedrooms: 4
- Bathrooms: 4
- Full bathrooms: 3
- 1/2 bathrooms: 1
Primary bedroom
- Features: Bathroom - Full, Walk-In Closet(s), Flooring - Hardwood, Remodeled
- Level: Second
- Area: 225
- Dimensions: 15 x 15
Bedroom 2
- Features: Flooring - Hardwood
- Level: Second
- Area: 144
- Dimensions: 12 x 12
Bedroom 3
- Features: Walk-In Closet(s)
- Level: Second
- Area: 144
- Dimensions: 12 x 12
Bedroom 4
- Features: Closet
- Level: Basement
- Area: 154
- Dimensions: 14 x 11
Primary bathroom
- Features: Yes
Dining room
- Features: Flooring - Hardwood
- Level: First
- Area: 180
- Dimensions: 15 x 12
Family room
- Features: Wood / Coal / Pellet Stove, Vaulted Ceiling(s), Flooring - Hardwood, Open Floorplan
- Level: First
- Area: 270
- Dimensions: 18 x 15
Kitchen
- Features: Flooring - Hardwood, Dining Area, Pantry, Countertops - Stone/Granite/Solid, Breakfast Bar / Nook, Cabinets - Upgraded, Dryer Hookup - Electric, Exterior Access, Remodeled, Slider, Washer Hookup
- Level: First
- Area: 165
- Dimensions: 15 x 11
Living room
- Features: Skylight, Flooring - Hardwood, Exterior Access, Slider, Half Vaulted Ceiling(s)
- Level: First
- Area: 345
- Dimensions: 23 x 15
Heating
- Central, Heat Pump
Cooling
- Central Air
Appliances
- Included: Electric Water Heater, Dishwasher, Refrigerator, Washer, Dryer
- Laundry: First Floor
Features
- Bathroom - Half, Vaulted Ceiling(s), Closet, Open Floorplan, Sitting Room, Foyer, Bonus Room, Internet Available - Unknown
- Flooring: Wood, Tile, Flooring - Hardwood
- Doors: Insulated Doors
- Windows: Insulated Windows
- Basement: Full,Partially Finished,Walk-Out Access,Garage Access,Sump Pump,Radon Remediation System,Concrete
- Number of fireplaces: 1
- Fireplace features: Living Room
Interior area
- Total structure area: 3,538
- Total interior livable area: 3,538 sqft
Property
Parking
- Total spaces: 4
- Parking features: Attached, Under, Paved Drive, Off Street, Paved
- Attached garage spaces: 2
- Uncovered spaces: 2
Features
- Patio & porch: Deck
- Exterior features: Deck, Professional Landscaping, Garden
Lot
- Size: 2.65 Acres
Details
- Parcel number: LINCM128L11S0
- Zoning: RES
Construction
Type & style
- Home type: SingleFamily
- Architectural style: Contemporary
- Property subtype: Single Family Residence
Materials
- Frame
- Foundation: Concrete Perimeter
- Roof: Shingle,Metal
Condition
- Year built: 1982
Utilities & green energy
- Electric: Circuit Breakers
- Sewer: Private Sewer
- Water: Public
- Utilities for property: for Electric Range, for Electric Oven
Community & neighborhood
Community
- Community features: Public Transportation, Shopping, Pool, Tennis Court(s), Park, Walk/Jog Trails, Stable(s), Medical Facility, Bike Path, Conservation Area, Highway Access, House of Worship, Private School, Public School, T-Station
Location
- Region: Lincoln
- Subdivision: Oak Meadow
HOA & financial
HOA
- Has HOA: Yes
- HOA fee: $247 monthly
Other
Other facts
- Road surface type: Paved
Price history
| Date | Event | Price |
|---|---|---|
| 10/27/2023 | Sold | $1,400,000+0.4%$396/sqft |
Source: MLS PIN #73155671 Report a problem | ||
| 9/18/2023 | Contingent | $1,395,000$394/sqft |
Source: MLS PIN #73155671 Report a problem | ||
| 9/6/2023 | Listed for sale | $1,395,000-8.5%$394/sqft |
Source: MLS PIN #73155671 Report a problem | ||
| 6/17/2023 | Listing removed | -- |
Source: | ||
| 5/17/2023 | Listed for sale | $1,525,000+100.7%$431/sqft |
Source: MLS PIN #73112638 Report a problem | ||
Public tax history
| Year | Property taxes | Tax assessment |
|---|---|---|
| 2025 | $17,864 +1% | $1,394,500 +1.6% |
| 2024 | $17,684 +3.8% | $1,371,900 +12.1% |
| 2023 | $17,030 +6.9% | $1,223,400 +14.6% |
Find assessor info on the county website
Neighborhood: 01773
Nearby schools
GreatSchools rating
- 8/10Lincoln SchoolGrades: PK-8Distance: 1.6 mi
- 10/10Lincoln-Sudbury Regional High SchoolGrades: 9-12Distance: 6.4 mi
Schools provided by the listing agent
- Elementary: Lincoln
- Middle: Lincoln
- High: Lincoln/Sudbury
Source: MLS PIN. This data may not be complete. We recommend contacting the local school district to confirm school assignments for this home.
Get a cash offer in 3 minutes
Find out how much your home could sell for in as little as 3 minutes with a no-obligation cash offer.
Estimated market value$1,546,200
Get a cash offer in 3 minutes
Find out how much your home could sell for in as little as 3 minutes with a no-obligation cash offer.
Estimated market value
$1,546,200
