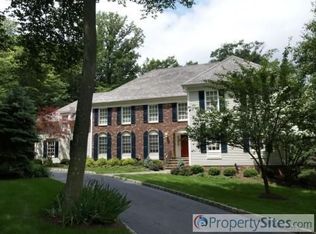Won't last! Custom Ranch offers luxury home living, at an entry level price, in sought after Nottingham Estates. Expanded first floor boasts a great open floor plan for easy entertaining and backs to a nature preserve for ultimate privacy. Featuring an updated Kitchen with marble countertops, newer appliances, center island & vaulted ceiling w/transom windows which opens to a large Family Room w/wood burning fireplace, architectural beamed ceilings and Palladian windows. Andersen windows throughout. Inviting Living Room is complete w/custom built-in bar and French doors that open to the maintenance-free deck. The Dining Room offers a bay window and a fabulous Master Bedroom features cove lighting, 2 WIC & large renovated Master Bath. Hardwood & marble floors are featured throughout. Main bathrooms just updated with new toilets, vanities, fans and tubs. Walk-out lower level has a large recreation area (newly re-carpeted), 1/2 bath (plumbed for shower) & lots of storage space. Plenty of closets everywhere! Hot water baseboard heating, brand new A/C system, new attic Insulation, new Solar attic fans, new LED lighting throughout, EV Charger, new heavy-duty insulated Garage Doors, brand new Timberline Roof and LED Solar outdoor lights make this home very energy efficient. A fenced in yard, new shed, renovated landscaping with low-water native plants and all invasive or hazardous trees and shrubs removed make this yard low-maintenance. This home has had all major repairs (chimney, foundation, porch, deck, etc) done within the last 4 years... all you have to do is customize it to your own tastes.
This property is off market, which means it's not currently listed for sale or rent on Zillow. This may be different from what's available on other websites or public sources.
