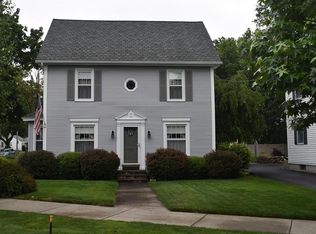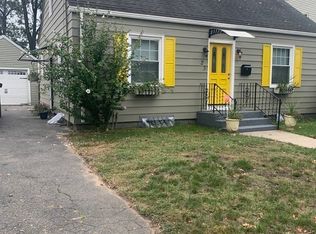Welcome home to the convenience of single floor living at its finest! Enjoy 2 bedrooms & 1 bathroom, this home may be for anyone if you are just starting out or looking to downsize and simplify! This home shines with gorgeous features such as freshly painted walls in tasteful shades, updated kitchen and bathroom, as well as beautifully finished wood floors! The lovely kitchen features gleaming granite counters, stainless steel appliances, white cabinets, and a tiled backsplash. Two sizable bedrooms provide ample space and closets for storage for when it's time to call it a day, and a finished basement provides extra living space and endless possibilities! Outdoors, enjoy a level, grassy backyard with plenty of room to add a deck or patio in the future. Newer roof 2020, Come see all this charming home has to offer.
This property is off market, which means it's not currently listed for sale or rent on Zillow. This may be different from what's available on other websites or public sources.

