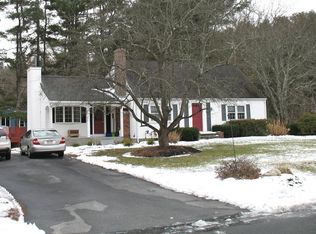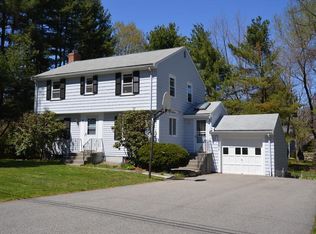Come and check out this spacious, move-in ready, well-maintained home in West Acton's Forest Glen neighborhood. Central Air on main level. Expansive living room enhanced with hardwood floors.The living room flows gently into a dining room that can serve large gatherings. Large windows in the family room create a bright and sun-filled space. Eat-in-kitchen includes granite counters, updated lighting, and cherry wood cabinets. Hardwood floors adorn all four bedrooms. A second family room in the lower level can be augmented into a playroom or additional living space. An adjacent room in the basement can serve as an office. This home is convenient to the commuter rail on the Cambridge/Boston-Fitchburg line as well as State Routes 495, 2 & 27 and West Acton Village and all of it's wonderful restaurants, and shops. Acton boasts many great community features including conservation and walking trails, newly opened Bruce Freeman rail trail, and award winning schools
This property is off market, which means it's not currently listed for sale or rent on Zillow. This may be different from what's available on other websites or public sources.

