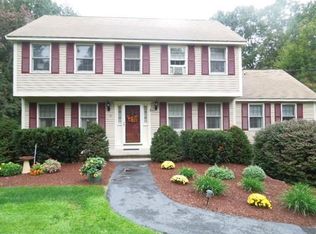HUGE PRICE ADJUSTMENT !!!! Impressive and well maintained home located in the desirable Scribner Hill neighborhood.This freshly painted, inside and out, center entrance colonial home features a beautiful eat-in kitchen with open access to the sun filled dining room and generous family room with fireplace. On the second floor you will find 3 generous bedrooms w/an abundance of closet space, 2 bathrooms, a study w/access to the brightly lit walk up finished attic & plenty of extra storage in one of two linen closets. The 3-season porch overlooks the professionally landscaped partially fenced yard complete w/brick paver patio, garden areas and fantastic raised deck, a great place to entertain and have backyard BBQ's. Don't forget the finished LL with easy access to the walk out 2 car under garage with lots of storage and a work area. Parking for up to 12 cars, on the newly sealed driveway, and nearby to local area shops, restaurants, highways and NH shopping.
This property is off market, which means it's not currently listed for sale or rent on Zillow. This may be different from what's available on other websites or public sources.
