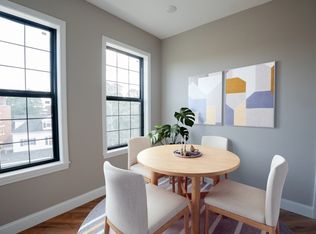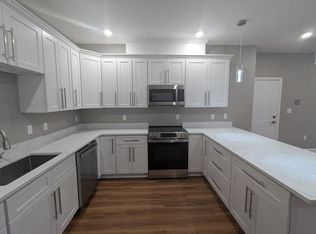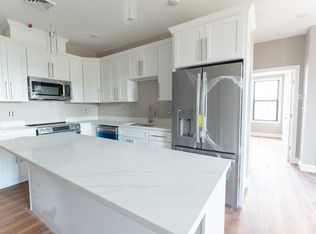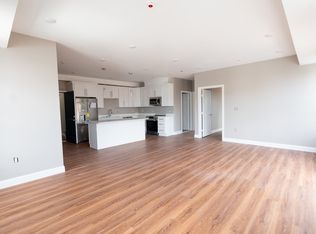Sold for $445,000 on 10/03/25
$445,000
13 Nahant St #2C, Lynn, MA 01902
2beds
1,123sqft
Condominium
Built in 2024
-- sqft lot
$-- Zestimate®
$396/sqft
$-- Estimated rent
Home value
Not available
Estimated sales range
Not available
Not available
Zestimate® history
Loading...
Owner options
Explore your selling options
What's special
New Construction in Lynn’s Diamond District! Experience modern coastal living in this **Brand-New Luxury** 2-bedroom, 2-bathroom condo just blocks from the beach. Built with top-quality finishes and thoughtful design, this property offers both elegance and convenience. **Features** Spacious-open concept - 9ft.ceilings - Open floor plan - Primary bedroom balcony - Vinyl wood-style flooring - Gourmet kitchen - Stainless-steel appliances - Stone countertops - Large kitchen peninsula - Custom soft close cabinetry - Primary bathroom - Beautifully tiled bathrooms - In-unit laundry hook-up - Intercom system - Surveillance cameras - Public beach - Public transportation - Garage parking (sold separately)
Zillow last checked: 8 hours ago
Listing updated: October 20, 2025 at 01:49pm
Listed by:
Jenna DeRose 617-991-3360,
NextGen Realty, Inc. 617-208-2100
Bought with:
Team Lillian Montalto
Lillian Montalto Signature Properties
Source: MLS PIN,MLS#: 73342239
Facts & features
Interior
Bedrooms & bathrooms
- Bedrooms: 2
- Bathrooms: 2
- Full bathrooms: 2
Primary bedroom
- Features: Bathroom - Full, Flooring - Laminate, Balcony / Deck, Closet - Double
- Area: 189.29
- Dimensions: 14.75 x 12.83
Bedroom 2
- Features: Closet, Flooring - Vinyl, Recessed Lighting
- Area: 150.79
- Dimensions: 11.75 x 12.83
Primary bathroom
- Features: Yes
Bathroom 1
- Features: Bathroom - Full, Bathroom - Tiled With Tub & Shower, Flooring - Stone/Ceramic Tile, Double Vanity, Lighting - Sconce
- Area: 52.03
- Dimensions: 10.58 x 4.92
Bathroom 2
- Features: Bathroom - Full, Bathroom - Tiled With Shower Stall, Flooring - Stone/Ceramic Tile, Lighting - Sconce
- Area: 44.25
- Dimensions: 9 x 4.92
Kitchen
- Features: Flooring - Laminate, Countertops - Stone/Granite/Solid, Kitchen Island, Dryer Hookup - Electric, Recessed Lighting, Stainless Steel Appliances, Washer Hookup, Lighting - Pendant
- Area: 168.99
- Dimensions: 12.92 x 13.08
Living room
- Features: Bathroom - Full, Flooring - Vinyl
- Area: 289.53
- Dimensions: 20.08 x 14.42
Heating
- Central, Electric, Individual
Cooling
- Central Air, Individual
Appliances
- Laundry: Electric Dryer Hookup, Washer Hookup, In Unit
Features
- Elevator
- Flooring: Tile, Vinyl, Concrete
- Has basement: Yes
- Has fireplace: No
- Common walls with other units/homes: No One Below
Interior area
- Total structure area: 1,123
- Total interior livable area: 1,123 sqft
- Finished area above ground: 1,123
Property
Parking
- Total spaces: 6
- Parking features: Attached, Under, Off Street, Deeded, Available for Purchase
- Attached garage spaces: 6
Accessibility
- Accessibility features: Accessible Entrance
Features
- Entry location: Unit Placement(Street,Front)
- Exterior features: Decorative Lighting
- Waterfront features: Ocean, Walk to, 3/10 to 1/2 Mile To Beach, Beach Ownership(Public)
Lot
- Size: 7,927 sqft
Details
- Parcel number: 081580001,2002201
- Zoning: CBD
- Other equipment: Intercom
Construction
Type & style
- Home type: Condo
- Property subtype: Condominium
Materials
- Frame
- Roof: Rubber
Condition
- Year built: 2024
Details
- Warranty included: Yes
Utilities & green energy
- Electric: 110 Volts, Circuit Breakers, 100 Amp Service
- Sewer: Public Sewer
- Water: Public
- Utilities for property: for Electric Range, for Electric Oven, for Electric Dryer, Washer Hookup, Icemaker Connection
Community & neighborhood
Security
- Security features: Intercom, TV Monitor, Security System
Community
- Community features: Public Transportation, Shopping, Tennis Court(s), Park, Walk/Jog Trails, Medical Facility, Bike Path, House of Worship, Marina, Private School, Public School, T-Station, University
Location
- Region: Lynn
HOA & financial
HOA
- HOA fee: $418 monthly
- Amenities included: Elevator(s)
- Services included: Water, Sewer, Insurance, Security, Maintenance Structure, Snow Removal, Trash, Reserve Funds
Other
Other facts
- Listing terms: Contract
Price history
| Date | Event | Price |
|---|---|---|
| 10/3/2025 | Sold | $445,000-4.3%$396/sqft |
Source: MLS PIN #73342239 | ||
| 7/28/2025 | Price change | $465,000-2.1%$414/sqft |
Source: MLS PIN #73342239 | ||
| 4/26/2025 | Price change | $475,000-5.9%$423/sqft |
Source: MLS PIN #73342239 | ||
| 3/6/2025 | Listed for sale | $505,000$450/sqft |
Source: MLS PIN #73342239 | ||
Public tax history
Tax history is unavailable.
Neighborhood: 01902
Nearby schools
GreatSchools rating
- 4/10Harrington Elementary SchoolGrades: PK-5Distance: 0.1 mi
- 4/10Thurgood Marshall Middle SchoolGrades: 6-8Distance: 0.7 mi
- 1/10Fecteau-Leary Junior/Senior High SchoolGrades: 6-12Distance: 0.8 mi
Schools provided by the listing agent
- Elementary: Harrington
- Middle: Marshal
- High: St Mary's
Source: MLS PIN. This data may not be complete. We recommend contacting the local school district to confirm school assignments for this home.

Get pre-qualified for a loan
At Zillow Home Loans, we can pre-qualify you in as little as 5 minutes with no impact to your credit score.An equal housing lender. NMLS #10287.



