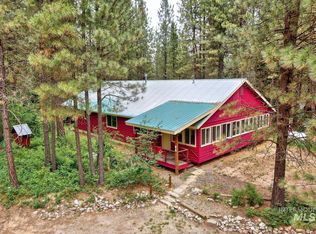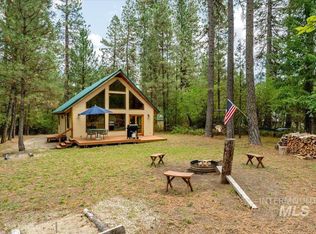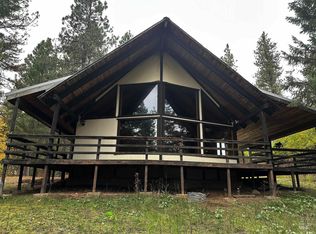Sold
Price Unknown
13 N Trail Rd, Garden Valley, ID 83622
2beds
2baths
1,080sqft
Single Family Residence
Built in 1995
0.75 Acres Lot
$401,700 Zestimate®
$--/sqft
$1,884 Estimated rent
Home value
$401,700
Estimated sales range
Not available
$1,884/mo
Zestimate® history
Loading...
Owner options
Explore your selling options
What's special
Nestled on a peaceful dead-end road, this cottage style cabin invites you with its charm. Recently renovated in 2016, it boasts updated appliances, fresh paint inside and out, and new flooring, preserving its like-new appeal. Inside, admire the intricate details of the tongue and groove ceilings, wainscoting, exposed beams, and the unique carved log feature. Kick off your hat and unwind – this cabin comes fully furnished with all essentials for either full-time living or weekend getaways. Sleeping arrangements are ample, with a main level bedroom, a living room hide-a-bed, and a spacious loft hosting three beds. Convenience is key with a full bathroom on each floor. Store your equipment and belongings in the single-car garage or one of the two storage sheds. Additionally, there's a dog run in the backyard for your furry companion. At night, indulge in stargazing by the firepit area amidst the seclusion of this wooded lot. Community water and road maintenance are provided by the subdivision!
Zillow last checked: 8 hours ago
Listing updated: May 10, 2024 at 09:58am
Listed by:
Kathleen Vaughan 208-859-8515,
Garden Valley Properties,
Marissa Sevilla 208-440-6288,
Garden Valley Properties
Bought with:
Raelynn Moroney
208 Real Estate
Source: IMLS,MLS#: 98906216
Facts & features
Interior
Bedrooms & bathrooms
- Bedrooms: 2
- Bathrooms: 2
- Main level bathrooms: 1
- Main level bedrooms: 1
Primary bedroom
- Level: Main
- Area: 110
- Dimensions: 10 x 11
Bedroom 2
- Level: Upper
- Area: 384
- Dimensions: 16 x 24
Kitchen
- Level: Main
- Area: 99
- Dimensions: 11 x 9
Living room
- Level: Main
- Area: 154
- Dimensions: 11 x 14
Heating
- Electric, Wall Furnace, Wood
Cooling
- Wall/Window Unit(s)
Appliances
- Included: Electric Water Heater, Tank Water Heater, Dishwasher, Disposal, Microwave, Oven/Range Freestanding, Refrigerator, Washer, Dryer
Features
- Bed-Master Main Level, Loft, Breakfast Bar, Laminate Counters, Number of Baths Main Level: 1, Number of Baths Upper Level: 1
- Flooring: Carpet, Laminate, Vinyl
- Has basement: No
- Number of fireplaces: 1
- Fireplace features: One, Wood Burning Stove
Interior area
- Total structure area: 1,080
- Total interior livable area: 1,080 sqft
- Finished area above ground: 1,080
- Finished area below ground: 0
Property
Parking
- Total spaces: 1
- Parking features: Detached
- Garage spaces: 1
- Details: Garage: 20x10
Features
- Levels: Two
- Exterior features: Dog Run
Lot
- Size: 0.75 Acres
- Features: 1/2 - .99 AC, Garden, Rolling Slope, Wooded, Winter Access
Details
- Additional structures: Shed(s)
- Parcel number: RP076010020090
Construction
Type & style
- Home type: SingleFamily
- Property subtype: Single Family Residence
Materials
- Frame, Wood Siding
- Foundation: Crawl Space
- Roof: Metal
Condition
- Year built: 1995
Utilities & green energy
- Sewer: Septic Tank
- Water: Community Service
- Utilities for property: Broadband Internet
Green energy
- Indoor air quality: Ventilation
Community & neighborhood
Location
- Region: Garden Valley
- Subdivision: Valley High Estates
HOA & financial
HOA
- Has HOA: Yes
- HOA fee: $325 annually
Other
Other facts
- Listing terms: Cash,Conventional,FHA,Private Financing Available,VA Loan,Refinance
- Ownership: Fee Simple
Price history
Price history is unavailable.
Public tax history
| Year | Property taxes | Tax assessment |
|---|---|---|
| 2024 | $302 -78.5% | $344,517 +6.1% |
| 2023 | $1,400 -4.4% | $324,784 -0.4% |
| 2022 | $1,465 -7.4% | $326,093 +49.5% |
Find assessor info on the county website
Neighborhood: 83622
Nearby schools
GreatSchools rating
- 4/10Garden Valley SchoolGrades: PK-12Distance: 3.6 mi
Schools provided by the listing agent
- Elementary: Garden Vly
- Middle: Garden Valley
- High: Garden Valley
- District: Garden Valley School District #71
Source: IMLS. This data may not be complete. We recommend contacting the local school district to confirm school assignments for this home.


