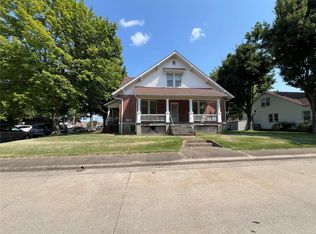Closed
Listing Provided by:
Deena M Flentge 573-768-2146,
RE/MAX Realty Experts
Bought with: Preferred Realty
Price Unknown
13 N Spring St, Perryville, MO 63775
3beds
1,726sqft
Single Family Residence
Built in 1930
0.34 Acres Lot
$155,500 Zestimate®
$--/sqft
$1,454 Estimated rent
Home value
$155,500
Estimated sales range
Not available
$1,454/mo
Zestimate® history
Loading...
Owner options
Explore your selling options
What's special
Do you love setting on your front porch and watching the leaves change? This one could pay you rent and be an investment opportunity or you can live on both levels. Zone C-2 for an investment opportunity. This could be your primary residence with a large yard to enjoy. Come see the potential in this 3+ bedrooms, 2.5 baths offers to you. Detached garage. 2 large walk-in pantry.
Zillow last checked: 8 hours ago
Listing updated: April 28, 2025 at 04:56pm
Listing Provided by:
Deena M Flentge 573-768-2146,
RE/MAX Realty Experts
Bought with:
Lorrain C Wibbenmeyer, 2005015719
Preferred Realty
Source: MARIS,MLS#: 24057675 Originating MLS: Southeast Missouri REALTORS
Originating MLS: Southeast Missouri REALTORS
Facts & features
Interior
Bedrooms & bathrooms
- Bedrooms: 3
- Bathrooms: 3
- Full bathrooms: 2
- 1/2 bathrooms: 1
- Main level bathrooms: 2
- Main level bedrooms: 1
Bedroom
- Level: Main
- Area: 168
- Dimensions: 12x14
Bedroom
- Features: Floor Covering: Vinyl
- Level: Upper
- Area: 110
- Dimensions: 10x11
Bedroom
- Features: Floor Covering: Carpeting
- Level: Upper
- Area: 99
- Dimensions: 11x9
Bathroom
- Features: Floor Covering: Vinyl
- Level: Main
- Area: 42
- Dimensions: 7x6
Bathroom
- Features: Floor Covering: Vinyl
- Level: Main
- Area: 20
- Dimensions: 5x4
Bathroom
- Features: Floor Covering: Vinyl
- Level: Upper
- Area: 36
- Dimensions: 6x6
Dining room
- Features: Floor Covering: Vinyl
- Level: Main
- Area: 54
- Dimensions: 6x9
Kitchen
- Level: Main
- Area: 154
- Dimensions: 11x14
Kitchen
- Features: Floor Covering: Vinyl
- Level: Upper
- Area: 156
- Dimensions: 12x13
Living room
- Features: Floor Covering: Carpeting
- Level: Main
- Area: 143
- Dimensions: 13x11
Living room
- Features: Floor Covering: Carpeting
- Level: Upper
- Area: 132
- Dimensions: 12x11
Office
- Features: Floor Covering: Carpeting
- Level: Main
- Area: 120
- Dimensions: 10x12
Heating
- Hot Water, Natural Gas
Cooling
- None
Appliances
- Included: Range, Electric Range, Electric Oven, Refrigerator, Gas Water Heater
Features
- Walk-In Closet(s), Pantry, Walk-In Pantry, Entrance Foyer, Dining/Living Room Combo
- Flooring: Carpet
- Basement: Full,Unfinished,Walk-Up Access
- Has fireplace: No
- Fireplace features: None
Interior area
- Total structure area: 1,726
- Total interior livable area: 1,726 sqft
- Finished area above ground: 1,726
- Finished area below ground: 0
Property
Parking
- Total spaces: 1
- Parking features: Detached
- Garage spaces: 1
Features
- Levels: One and One Half
Lot
- Size: 0.34 Acres
- Dimensions: 100.20 x 150
Details
- Parcel number: 104.0019001003088.0000
- Special conditions: Standard
Construction
Type & style
- Home type: SingleFamily
- Architectural style: Traditional,Other
- Property subtype: Single Family Residence
Materials
- Frame
Condition
- Year built: 1930
Utilities & green energy
- Sewer: Public Sewer
- Water: Public
Community & neighborhood
Location
- Region: Perryville
- Subdivision: Unknown
HOA & financial
HOA
- Services included: Other
Other
Other facts
- Listing terms: Cash,Conventional
- Ownership: Private
- Road surface type: Gravel
Price history
| Date | Event | Price |
|---|---|---|
| 10/3/2024 | Sold | -- |
Source: | ||
| 9/20/2024 | Pending sale | $165,000$96/sqft |
Source: | ||
| 9/10/2024 | Listed for sale | $165,000$96/sqft |
Source: | ||
Public tax history
| Year | Property taxes | Tax assessment |
|---|---|---|
| 2025 | $1,440 +68.2% | $28,610 +73.7% |
| 2024 | $856 +0.3% | $16,473 |
| 2023 | $853 | $16,473 +4.5% |
Find assessor info on the county website
Neighborhood: 63775
Nearby schools
GreatSchools rating
- NAPerryville Primary CenterGrades: PK-2Distance: 0.6 mi
- 4/10Perry County Middle SchoolGrades: 6-8Distance: 0.6 mi
- 3/10Perryville Sr. High SchoolGrades: 9-12Distance: 0.6 mi
Schools provided by the listing agent
- Elementary: Perryville Elem.
- Middle: Perry Co. Middle
- High: Perryville Sr. High
Source: MARIS. This data may not be complete. We recommend contacting the local school district to confirm school assignments for this home.
Sell with ease on Zillow
Get a Zillow Showcase℠ listing at no additional cost and you could sell for —faster.
$155,500
2% more+$3,110
With Zillow Showcase(estimated)$158,610
