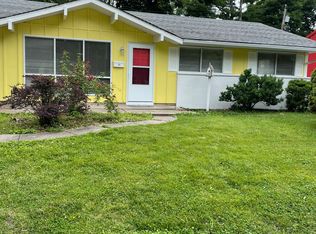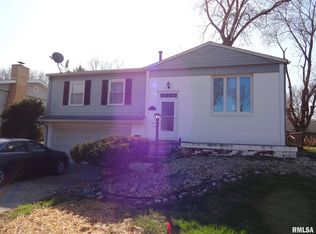Sold for $176,900
$176,900
13 N Oxford Rd, Springfield, IL 62702
3beds
1,369sqft
Single Family Residence, Residential
Built in ----
7,200 Square Feet Lot
$180,700 Zestimate®
$129/sqft
$1,531 Estimated rent
Home value
$180,700
$166,000 - $197,000
$1,531/mo
Zestimate® history
Loading...
Owner options
Explore your selling options
What's special
Charming 3bed, 2 full bath, story and a half home located in a quiet westside neighborhood. Freshly painted interior including the unfinished basement. Comes with newer kitchen appliances and a washer and dryer. Maintenance free exterior, 2 year old electronics in HVAC system, gutter guards on the roof, 16 x 16 deck and a fenced back yard. Additional storage area in walk-in attic area. Extensive 3/4 inch oak floors underneath new laminate flooring throughout the home. Garage has a new roof. New roof on 1/2 of the home, the other 1/2 10 years old. Newer main sewer line. When occupied utilities average total was $240. Possible small 4 bedroom.
Zillow last checked: 8 hours ago
Listing updated: June 28, 2025 at 01:01pm
Listed by:
Derrel D Davis Mobl:217-652-1717,
The Real Estate Group, Inc.
Bought with:
Dennis W Pryor, 475137003
Century 21 Real Estate Assoc
Source: RMLS Alliance,MLS#: CA1036232 Originating MLS: Capital Area Association of Realtors
Originating MLS: Capital Area Association of Realtors

Facts & features
Interior
Bedrooms & bathrooms
- Bedrooms: 3
- Bathrooms: 2
- Full bathrooms: 2
Bedroom 1
- Level: Main
- Dimensions: 13ft 6in x 10ft 0in
Bedroom 2
- Level: Upper
- Dimensions: 13ft 6in x 10ft 0in
Bedroom 3
- Level: Upper
- Dimensions: 14ft 0in x 10ft 0in
Other
- Level: Main
- Dimensions: 12ft 0in x 8ft 0in
Kitchen
- Level: Main
- Dimensions: 20ft 0in x 9ft 0in
Laundry
- Level: Basement
Living room
- Level: Main
- Dimensions: 20ft 0in x 12ft 4in
Main level
- Area: 856
Upper level
- Area: 513
Heating
- Electric, Forced Air
Cooling
- Central Air
Appliances
- Included: Dishwasher, Dryer, Microwave, Range, Refrigerator, Washer
Features
- Ceiling Fan(s)
- Windows: Window Treatments
- Basement: Full,Unfinished
- Attic: Storage
Interior area
- Total structure area: 1,369
- Total interior livable area: 1,369 sqft
Property
Parking
- Total spaces: 1
- Parking features: Detached
- Garage spaces: 1
Features
- Patio & porch: Deck
Lot
- Size: 7,200 sqft
- Dimensions: 60 x 120
- Features: Level
Details
- Parcel number: 14300377013
Construction
Type & style
- Home type: SingleFamily
- Property subtype: Single Family Residence, Residential
Materials
- Frame, Vinyl Siding
- Foundation: Concrete Perimeter
- Roof: Shingle
Condition
- New construction: No
Utilities & green energy
- Sewer: Public Sewer
- Water: Public
- Utilities for property: Cable Available
Community & neighborhood
Location
- Region: Springfield
- Subdivision: Hanover Hills
Price history
| Date | Event | Price |
|---|---|---|
| 6/27/2025 | Sold | $176,900+1.1%$129/sqft |
Source: | ||
| 5/27/2025 | Pending sale | $174,900$128/sqft |
Source: | ||
| 5/23/2025 | Price change | $174,900-2.8%$128/sqft |
Source: | ||
| 5/9/2025 | Price change | $179,900-5.3%$131/sqft |
Source: | ||
| 5/7/2025 | Listed for sale | $189,900+99.9%$139/sqft |
Source: | ||
Public tax history
| Year | Property taxes | Tax assessment |
|---|---|---|
| 2024 | $3,967 +4% | $47,233 +9.5% |
| 2023 | $3,814 +4% | $43,143 +5.4% |
| 2022 | $3,667 +3.4% | $40,924 +3.9% |
Find assessor info on the county website
Neighborhood: 62702
Nearby schools
GreatSchools rating
- 3/10Dubois Elementary SchoolGrades: K-5Distance: 1.6 mi
- 2/10U S Grant Middle SchoolGrades: 6-8Distance: 1 mi
- 7/10Springfield High SchoolGrades: 9-12Distance: 2.2 mi
Schools provided by the listing agent
- High: Springfield
Source: RMLS Alliance. This data may not be complete. We recommend contacting the local school district to confirm school assignments for this home.

Get pre-qualified for a loan
At Zillow Home Loans, we can pre-qualify you in as little as 5 minutes with no impact to your credit score.An equal housing lender. NMLS #10287.

