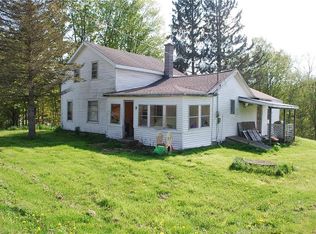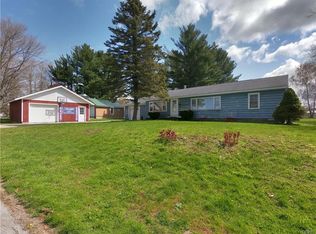Closed
$182,000
13 N Fernwood Rd, Pulaski, NY 13142
5beds
3,058sqft
Farm, Single Family Residence
Built in 1891
0.53 Acres Lot
$191,400 Zestimate®
$60/sqft
$2,448 Estimated rent
Home value
$191,400
$107,000 - $345,000
$2,448/mo
Zestimate® history
Loading...
Owner options
Explore your selling options
What's special
Wonderful home with 5 bedrooms. Rolling property views and room to breathe on over 1/2 an acre of land. 6 miles from Village of Pulaski. Only 4 minutes from 81 (exit 21 between Mexico and Pulaski). Public water is connected and over 3,000 square feet of living space and plenty of storage. 1 bedroom and a full bathroom on the main level, and 4 spacious bedrooms upstairs. Detached garage has electricity, room for your vehicle and a shop area plus additional loft for storage. Separate entrance in back for potential to finish a suite with kitchen, bath, and living space. Roof on the front, main portion of the home is only 3 years old. Natural hardwood floors throughout the upstairs, stone foundation, and the warmth from the 2-zone hot water boiler provide a must see experience. Home is sold AS IS. Investors, 5 bedrooms with a main level full bathroom. Storage in the detached garage for outdoors toys a short drive from extremely popular salmon fishing waters, with some love and updates, it's a potential windfall for a lodge/short term rental opportunity!
Zillow last checked: 8 hours ago
Listing updated: July 06, 2025 at 05:47am
Listed by:
Brian Caruana 315-699-3200,
Hunt Real Estate ERA
Bought with:
Russell Partrick, 49PA1097268
Land & Trust Realty
Source: NYSAMLSs,MLS#: S1570291 Originating MLS: Syracuse
Originating MLS: Syracuse
Facts & features
Interior
Bedrooms & bathrooms
- Bedrooms: 5
- Bathrooms: 2
- Full bathrooms: 1
- 1/2 bathrooms: 1
- Main level bathrooms: 1
- Main level bedrooms: 1
Heating
- Oil, Zoned, Baseboard, Hot Water
Cooling
- Zoned, Window Unit(s)
Appliances
- Included: Dryer, Dishwasher, Electric Oven, Electric Range, Oil Water Heater, Refrigerator, Washer
- Laundry: Main Level
Features
- Breakfast Bar, Ceiling Fan(s), Den, Separate/Formal Living Room, Country Kitchen, Pantry, Walk-In Pantry, Natural Woodwork, Window Treatments, Bedroom on Main Level, Main Level Primary
- Flooring: Carpet, Hardwood, Tile, Varies, Vinyl
- Windows: Drapes
- Basement: Exterior Entry,Full,Walk-Up Access
- Has fireplace: No
Interior area
- Total structure area: 3,058
- Total interior livable area: 3,058 sqft
Property
Parking
- Total spaces: 1.5
- Parking features: Detached, Electricity, Garage, Storage, Workshop in Garage, Garage Door Opener
- Garage spaces: 1.5
Features
- Levels: Two
- Stories: 2
- Patio & porch: Enclosed, Open, Porch
- Exterior features: Dirt Driveway, Gravel Driveway
- Has view: Yes
- View description: Slope View
Lot
- Size: 0.53 Acres
- Dimensions: 100 x 228
- Features: Rural Lot
Details
- Parcel number: 35508910100000010120000000
- Special conditions: Standard
Construction
Type & style
- Home type: SingleFamily
- Architectural style: Farmhouse,Two Story
- Property subtype: Farm, Single Family Residence
Materials
- Wood Siding, Copper Plumbing
- Foundation: Stone
- Roof: Asphalt
Condition
- Resale
- Year built: 1891
Utilities & green energy
- Electric: Circuit Breakers
- Sewer: Septic Tank
- Water: Connected, Public
- Utilities for property: Cable Available, Water Connected
Community & neighborhood
Location
- Region: Pulaski
- Subdivision: 21st Township Scribas Pat
Other
Other facts
- Listing terms: Cash,Conventional
Price history
| Date | Event | Price |
|---|---|---|
| 6/30/2025 | Sold | $182,000-8.5%$60/sqft |
Source: | ||
| 6/1/2025 | Pending sale | $198,999$65/sqft |
Source: | ||
| 5/9/2025 | Price change | $198,999-4.8%$65/sqft |
Source: | ||
| 11/6/2024 | Price change | $209,000-7.1%$68/sqft |
Source: | ||
| 11/2/2024 | Listed for sale | $224,900$74/sqft |
Source: | ||
Public tax history
| Year | Property taxes | Tax assessment |
|---|---|---|
| 2024 | -- | $99,800 |
| 2023 | -- | $99,800 |
| 2022 | -- | $99,800 |
Find assessor info on the county website
Neighborhood: 13142
Nearby schools
GreatSchools rating
- 6/10Pulaski Elementary SchoolGrades: PK-5Distance: 5.2 mi
- 6/10Pulaski High SchoolGrades: 6-12Distance: 4.1 mi
Schools provided by the listing agent
- High: Pulaski Junior-Senior High
- District: Pulaski Academy and Central
Source: NYSAMLSs. This data may not be complete. We recommend contacting the local school district to confirm school assignments for this home.

