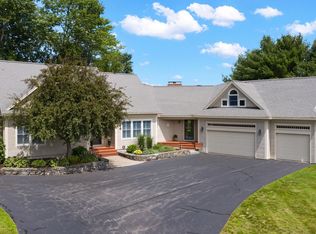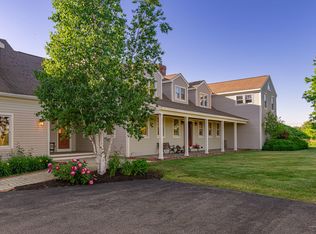Closed
$995,000
13 Muirfield Road, Cumberland, ME 04021
4beds
2,941sqft
Single Family Residence
Built in 2000
1.09 Acres Lot
$1,078,900 Zestimate®
$338/sqft
$4,660 Estimated rent
Home value
$1,078,900
$1.02M - $1.13M
$4,660/mo
Zestimate® history
Loading...
Owner options
Explore your selling options
What's special
13 Muirfield rests within the Falmouth Country Club on the Falmouth/Cumberland line. With views of a green golf course, any golfer is sure to be delighted. Built in the year 2000, this Cape Cod-style home has close to 3,000 sqft of living space and a full unfinished basement. The main living area is spacious and beautifully designed with an open floor plan, providing stunning views of the golf course from nearly every room. As you step inside, you're greeted by a foyer with hardwood floors. The formal living room and casual family room are off to the sides – they feature a cozy fireplace, comfortable seating, and a great view of Hole 12. The dining room is perfect for entertaining guests, with plenty of space for a large dining table. These rooms lead into a large kitchen area. Become a chef in this space – sparkling white soapstone countertops and new appliances from a remodel in 2021. Sliding glass doors from the large, vaulted sunroom lead out to the back patio overlooking the fairway. Whip up dinner on the grill (or if you'd rather, inside) then relax under the stars in the hot tub. The primary suite, three additional bedrooms, and a full bath off the hallway are spread out on the second floor. Each bedroom has a walk-in closet and enough space to create that game room you've always wanted, or a bright sunny craft room above the garage. Additional features of this home include a kitchen wine cooler, security system, irrigation system, and a generator fueled by propane for the entire house. Outside, the home boasts a beautifully landscaped yard with mature shrubs, daffodils, and plenty of space for outdoor entertaining. And, of course, the location right off the golf course means that you can enjoy the beauty and excitement of the course right from the comfort of your own home. What's not to love?
Zillow last checked: 8 hours ago
Listing updated: January 13, 2025 at 07:11pm
Listed by:
Maine Home Connection 207.517.3100
Bought with:
Keller Williams Realty
Source: Maine Listings,MLS#: 1557308
Facts & features
Interior
Bedrooms & bathrooms
- Bedrooms: 4
- Bathrooms: 3
- Full bathrooms: 2
- 1/2 bathrooms: 1
Primary bedroom
- Features: Double Vanity, Full Bath, Separate Shower, Walk-In Closet(s)
- Level: Second
Bedroom 2
- Features: Walk-In Closet(s)
- Level: Second
Bedroom 3
- Features: Walk-In Closet(s)
- Level: Second
Bedroom 4
- Features: Above Garage, Walk-In Closet(s)
- Level: Second
Dining room
- Level: First
Family room
- Level: First
Kitchen
- Features: Kitchen Island, Pantry
- Level: First
Laundry
- Level: First
Living room
- Features: Formal, Gas Fireplace
- Level: First
Mud room
- Features: Closet
- Level: First
Sunroom
- Features: Four-Season, Heated, Vaulted Ceiling(s)
- Level: First
Heating
- Baseboard, Heat Pump, Hot Water, Zoned, Radiant
Cooling
- Heat Pump
Appliances
- Included: Dishwasher, Disposal, Dryer, Microwave, Gas Range, Refrigerator, Washer
Features
- Bathtub, Pantry, Shower, Storage, Walk-In Closet(s), Primary Bedroom w/Bath
- Flooring: Carpet, Tile, Wood
- Doors: Storm Door(s)
- Basement: Interior Entry,Daylight,Full,Sump Pump,Unfinished
- Number of fireplaces: 1
Interior area
- Total structure area: 2,941
- Total interior livable area: 2,941 sqft
- Finished area above ground: 2,941
- Finished area below ground: 0
Property
Parking
- Total spaces: 2
- Parking features: Paved, 5 - 10 Spaces, On Site
- Attached garage spaces: 2
Features
- Patio & porch: Deck, Patio, Porch
- Has spa: Yes
Lot
- Size: 1.09 Acres
- Features: Irrigation System, Near Golf Course, Neighborhood, Near Railroad, Rolling Slope, Landscaped
Details
- Parcel number: CMBLMR03AL19
- Zoning: RR1
- Other equipment: Generator, Internet Access Available
Construction
Type & style
- Home type: SingleFamily
- Architectural style: Cape Cod,Other
- Property subtype: Single Family Residence
Materials
- Wood Frame, Clapboard
- Roof: Shingle
Condition
- Year built: 2000
Utilities & green energy
- Electric: Circuit Breakers
- Sewer: Public Sewer
- Water: Public
Green energy
- Energy efficient items: Ceiling Fans
Community & neighborhood
Security
- Security features: Security System, Air Radon Mitigation System
Location
- Region: Cumberland
- Subdivision: Falmouth on The Green
HOA & financial
HOA
- Has HOA: Yes
- HOA fee: $135 monthly
Other
Other facts
- Road surface type: Paved
Price history
| Date | Event | Price |
|---|---|---|
| 6/12/2023 | Sold | $995,000+3.1%$338/sqft |
Source: | ||
| 5/8/2023 | Pending sale | $965,000$328/sqft |
Source: | ||
| 4/28/2023 | Listed for sale | $965,000+127.1%$328/sqft |
Source: | ||
| 9/5/2014 | Sold | $425,000-3.2%$145/sqft |
Source: | ||
| 7/24/2014 | Price change | $439,000-4.4%$149/sqft |
Source: RE/MAX By The Bay #1117626 Report a problem | ||
Public tax history
| Year | Property taxes | Tax assessment |
|---|---|---|
| 2024 | $11,120 +6.3% | $478,300 +1.2% |
| 2023 | $10,464 +5.5% | $472,400 +1% |
| 2022 | $9,919 +3.2% | $467,900 |
Find assessor info on the county website
Neighborhood: 04021
Nearby schools
GreatSchools rating
- 10/10Mabel I Wilson SchoolGrades: PK-3Distance: 1.7 mi
- 10/10Greely Middle SchoolGrades: 6-8Distance: 1.9 mi
- 10/10Greely High SchoolGrades: 9-12Distance: 1.9 mi
Get pre-qualified for a loan
At Zillow Home Loans, we can pre-qualify you in as little as 5 minutes with no impact to your credit score.An equal housing lender. NMLS #10287.
Sell for more on Zillow
Get a Zillow Showcase℠ listing at no additional cost and you could sell for .
$1,078,900
2% more+$21,578
With Zillow Showcase(estimated)$1,100,478

