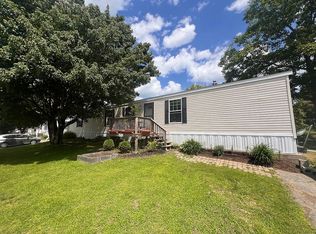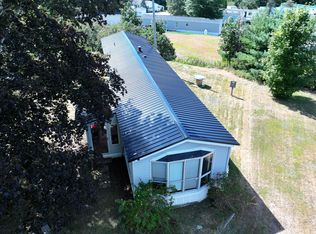Closed
$100,000
13 Mountain View Circle, Bowdoin, ME 04287
3beds
1,008sqft
Mobile Home
Built in 2004
-- sqft lot
$104,200 Zestimate®
$99/sqft
$2,257 Estimated rent
Home value
$104,200
Estimated sales range
Not available
$2,257/mo
Zestimate® history
Loading...
Owner options
Explore your selling options
What's special
Beautiful and impeccably maintained 3-bedroom home in Mountain View Estates. Many improvements include a nifty coffee bar in the eat-in kitchen and a nice built-in hutch. The center of the home includes the kitchen and living room with a pellet stove. The primary bedroom and full bathroom are on the north end of the home. Two additional bedrooms and full bathroom are on the south end of the home. Attractive arched windows with custom-built shelves between the arch and sash for displaying plants or collectibles. Flooring and kitchen appliances have been replaced over the last ten years. Rest and relax on either the 6x10 front deck, or 12x16 back deck that has storage underneath it. Large 12x18 shed with garage door for lawn mower; yard tools; and pellet storage. New concrete steps lead from the parking spaces to the front deck and front door. You'll love the ''like-new'' and turn-key condition that this property offers. Centrally located for commuting to Portland; Augusta; Lewiston/Auburn; and Bath/Brunswick. Come take look!
Zillow last checked: 8 hours ago
Listing updated: October 01, 2024 at 09:22am
Listed by:
Gallant Real Estate
Bought with:
Gallant Real Estate
Source: Maine Listings,MLS#: 1601719
Facts & features
Interior
Bedrooms & bathrooms
- Bedrooms: 3
- Bathrooms: 2
- Full bathrooms: 2
Primary bedroom
- Features: Full Bath, Walk-In Closet(s)
- Level: First
Bedroom 2
- Features: Closet
- Level: First
Bedroom 3
- Features: Closet
- Level: First
Kitchen
- Features: Eat-in Kitchen
- Level: First
Living room
- Features: Heat Stove
- Level: First
Heating
- Forced Air, Stove
Cooling
- None
Appliances
- Included: Dryer, Electric Range, Refrigerator, Washer
Features
- 1st Floor Bedroom, 1st Floor Primary Bedroom w/Bath, Bathtub, One-Floor Living, Shower, Storage, Walk-In Closet(s), Primary Bedroom w/Bath
- Flooring: Carpet, Laminate, Tile
- Basement: None
- Has fireplace: No
Interior area
- Total structure area: 1,008
- Total interior livable area: 1,008 sqft
- Finished area above ground: 1,008
- Finished area below ground: 0
Property
Parking
- Parking features: Paved, 1 - 4 Spaces
Features
- Patio & porch: Deck
Lot
- Features: Mobile Home Park, Near Turnpike/Interstate, Neighborhood, Rural, Open Lot
Details
- Additional structures: Shed(s)
- Parcel number: BOWDM01L26S
- On leased land: Yes
- Zoning: RR
- Other equipment: Internet Access Available
Construction
Type & style
- Home type: MobileManufactured
- Architectural style: Other
- Property subtype: Mobile Home
Materials
- Mobile, Clapboard, Vinyl Siding
- Roof: Shingle
Condition
- Year built: 2004
Utilities & green energy
- Electric: Circuit Breakers
- Sewer: Quasi-Public
- Water: Public
Community & neighborhood
Location
- Region: Bowdoin
- Subdivision: Mountain View Estates
HOA & financial
HOA
- Has HOA: Yes
- HOA fee: $700 monthly
Other
Other facts
- Body type: Single Wide
- Road surface type: Paved
Price history
| Date | Event | Price |
|---|---|---|
| 9/27/2024 | Sold | $100,000-6.5%$99/sqft |
Source: | ||
| 9/19/2024 | Pending sale | $107,000$106/sqft |
Source: | ||
| 8/27/2024 | Listed for sale | $107,000$106/sqft |
Source: | ||
Public tax history
| Year | Property taxes | Tax assessment |
|---|---|---|
| 2024 | $304 -2.9% | $31,300 +82% |
| 2023 | $313 -29% | $17,200 -34% |
| 2022 | $441 -21.5% | $26,080 -23% |
Find assessor info on the county website
Neighborhood: 04287
Nearby schools
GreatSchools rating
- 8/10Bowdoin Central SchoolGrades: K-5Distance: 1.6 mi
- 6/10Mt Ararat Middle SchoolGrades: 6-8Distance: 4.3 mi
- 4/10Mt Ararat High SchoolGrades: 9-12Distance: 4.6 mi
Sell for more on Zillow
Get a free Zillow Showcase℠ listing and you could sell for .
$104,200
2% more+ $2,084
With Zillow Showcase(estimated)
$106,284
