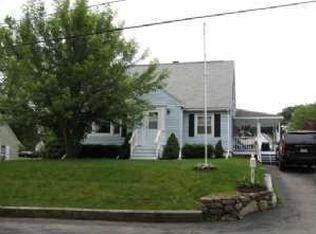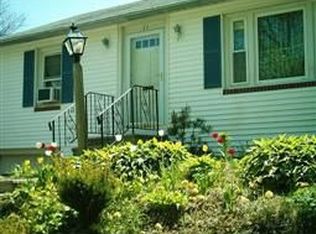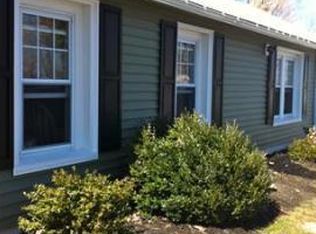Sold for $382,000 on 01/19/24
$382,000
13 Mount View Ave, Auburn, MA 01501
3beds
1,278sqft
Single Family Residence
Built in 1952
8,000 Square Feet Lot
$429,400 Zestimate®
$299/sqft
$3,187 Estimated rent
Home value
$429,400
$408,000 - $451,000
$3,187/mo
Zestimate® history
Loading...
Owner options
Explore your selling options
What's special
This delightful 3 bedroom, 1.5 bathroom cape-style home, situated in a desirable neighborhood, welcomes you! Upon entry through the enclosed porch, you’ll be greeted by a warm and inviting atmosphere enriched by classic New England charm. The kitchen features newer appliances and a functional layout for everyday living. The open concept seamlessly connects to the formal dining and living rooms, each graced by refinished hardwoods and windows that bathe the room with natural light. For those seeking a flexible floor plan, the first floor bedroom and adjacent full bath sit just beyond the main living quarters. Upstairs, a half bath and two sizable bedrooms reside with built-in closets and wall to wall carpeting. A partially finished basement offers additional space to gather with a cozy stone fireplace and bar. Located just a few minutes outside major routes and amenities, this is the perfect commuter home for those seeking a suburban lifestyle.
Zillow last checked: 8 hours ago
Listing updated: January 19, 2024 at 02:15pm
Listed by:
The Liberty Group 774-320-1776,
eXp Realty 888-854-7493,
James Spooner 401-640-2105
Bought with:
Karen Milhem
Media Realty LLC
Source: MLS PIN,MLS#: 73178779
Facts & features
Interior
Bedrooms & bathrooms
- Bedrooms: 3
- Bathrooms: 2
- Full bathrooms: 1
- 1/2 bathrooms: 1
- Main level bathrooms: 1
- Main level bedrooms: 1
Primary bedroom
- Features: Ceiling Fan(s), Closet, Flooring - Hardwood, Remodeled, Lighting - Overhead
- Level: Main,First
- Area: 156
- Dimensions: 12 x 13
Bedroom 2
- Features: Closet, Closet/Cabinets - Custom Built, Flooring - Wall to Wall Carpet, Lighting - Overhead
- Level: Second
- Area: 169
- Dimensions: 13 x 13
Bedroom 3
- Features: Closet, Closet/Cabinets - Custom Built, Flooring - Wall to Wall Carpet, Lighting - Overhead
- Level: Second
- Area: 168
- Dimensions: 12 x 14
Primary bathroom
- Features: No
Bathroom 1
- Features: Bathroom - Full, Bathroom - Tiled With Tub & Shower, Flooring - Vinyl, Lighting - Overhead
- Level: Main,First
Bathroom 2
- Features: Bathroom - Half, Closet/Cabinets - Custom Built, Flooring - Vinyl, Lighting - Sconce, Lighting - Overhead
- Level: Second
Dining room
- Features: Closet, Flooring - Hardwood, Lighting - Overhead
- Level: Main,First
- Area: 168
- Dimensions: 12 x 14
Kitchen
- Features: Flooring - Vinyl, Deck - Exterior, Exterior Access, Stainless Steel Appliances, Lighting - Overhead, Crown Molding
- Level: Main,First
- Area: 182
- Dimensions: 14 x 13
Living room
- Features: Flooring - Hardwood, Window(s) - Bay/Bow/Box, Cable Hookup, Exterior Access, Remodeled
- Level: Main,First
- Area: 204
- Dimensions: 12 x 17
Heating
- Baseboard, Oil, Fireplace(s)
Cooling
- Wall Unit(s)
Appliances
- Laundry: Electric Dryer Hookup, Washer Hookup, In Basement
Features
- Recessed Lighting, Lighting - Overhead, Bonus Room, Internet Available - Broadband
- Flooring: Vinyl, Carpet, Hardwood, Flooring - Vinyl
- Doors: French Doors
- Basement: Full,Partially Finished,Interior Entry,Sump Pump
- Number of fireplaces: 1
Interior area
- Total structure area: 1,278
- Total interior livable area: 1,278 sqft
Property
Parking
- Total spaces: 2
- Parking features: Paved Drive, Off Street, Paved
- Uncovered spaces: 2
Features
- Patio & porch: Porch - Enclosed
- Exterior features: Porch - Enclosed, Rain Gutters, Decorative Lighting
Lot
- Size: 8,000 sqft
- Features: Corner Lot, Gentle Sloping
Details
- Parcel number: M:0041 L:0042,1457227
- Zoning: RES
Construction
Type & style
- Home type: SingleFamily
- Architectural style: Cape
- Property subtype: Single Family Residence
Materials
- Frame
- Foundation: Concrete Perimeter
- Roof: Shingle
Condition
- Year built: 1952
Utilities & green energy
- Electric: Circuit Breakers, 100 Amp Service
- Sewer: Public Sewer
- Water: Public
- Utilities for property: for Electric Range, for Electric Dryer, Washer Hookup
Green energy
- Energy efficient items: Thermostat
Community & neighborhood
Community
- Community features: Public Transportation, Shopping, Golf, Medical Facility, Laundromat, Highway Access, House of Worship, Public School, T-Station
Location
- Region: Auburn
Other
Other facts
- Listing terms: Contract
- Road surface type: Paved
Price history
| Date | Event | Price |
|---|---|---|
| 1/19/2024 | Sold | $382,000-0.8%$299/sqft |
Source: MLS PIN #73178779 | ||
| 11/15/2023 | Contingent | $384,900$301/sqft |
Source: MLS PIN #73178779 | ||
| 11/9/2023 | Listed for sale | $384,900+73%$301/sqft |
Source: MLS PIN #73178779 | ||
| 12/14/2018 | Sold | $222,500+1.2%$174/sqft |
Source: Public Record | ||
| 11/5/2018 | Pending sale | $219,900$172/sqft |
Source: EXIT Beacon Pointe Realty #72411975 | ||
Public tax history
| Year | Property taxes | Tax assessment |
|---|---|---|
| 2025 | $4,343 -0.1% | $303,900 +4.4% |
| 2024 | $4,346 +1.9% | $291,100 +8.4% |
| 2023 | $4,264 +10.4% | $268,500 +26.1% |
Find assessor info on the county website
Neighborhood: 01501
Nearby schools
GreatSchools rating
- NAPakachoag SchoolGrades: K-2Distance: 2 mi
- 6/10Auburn Middle SchoolGrades: 6-8Distance: 2.1 mi
- 8/10Auburn Senior High SchoolGrades: PK,9-12Distance: 0.5 mi
Get a cash offer in 3 minutes
Find out how much your home could sell for in as little as 3 minutes with a no-obligation cash offer.
Estimated market value
$429,400
Get a cash offer in 3 minutes
Find out how much your home could sell for in as little as 3 minutes with a no-obligation cash offer.
Estimated market value
$429,400


