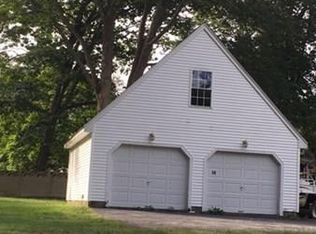FIRST SHOWINGS AT OPEN HOUSE: SATURDAY JANUARY 16TH -12-2 PM.MOVE RIGHT INTO THIS UPDATED AND WELL MAINTAINED RANCH! THIS SPACIOUS 3 BEDROOM 1.5 BATH HAS SO MUCH TO OFFER!! COME IN THROUGH BREEZEWAY WITH ACCESS TO GARAGE AND TO WARM GALLEY KITCHEN WITH STAINLESS APPLIANCES AND GRANITE COUNTER TOPS,BREAKFAST BAR AS WELL AS EAT IN IN AREA WHICH HAS ACCESS TO LARGE SUNNY DECK FOR ENTERTAINING! OPEN FLOOR PLAN HAS BRIGHT FORMAL DINING AREA WITH SKYLIGHTS THAT OPENS UP TO COZY LIVING ROOM! BATHROOM HAS DOUBLE SINKS AND SKYLIGHT AND BEDROOMS ARE ALL ROOMY AND SO INVITING!! BASEMENT HAS A SEPARATE HEATING ELEMENT FOR ADDED LIVING AREA FOR FAMILY ROOM AND POSSIBLE EXTRA BEDROOM!HOME SITS ON A VERY NICE LEVEL LOT GREAT FOR FAMILY ACTIVITIES AND FUN... CLOSE TO ALL AREA AMENITIES AND NOT TO BE MISSED! DONT LET THIS ONE GO BY!!
This property is off market, which means it's not currently listed for sale or rent on Zillow. This may be different from what's available on other websites or public sources.

