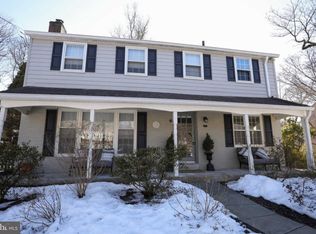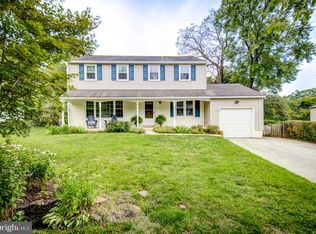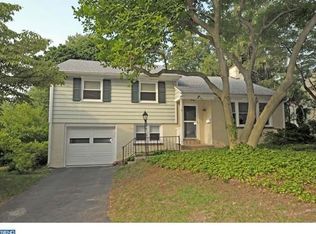Sold for $805,000
$805,000
13 Morris Cir, Wayne, PA 19087
4beds
2,041sqft
Single Family Residence
Built in 1963
7,841 Square Feet Lot
$916,600 Zestimate®
$394/sqft
$4,040 Estimated rent
Home value
$916,600
$871,000 - $972,000
$4,040/mo
Zestimate® history
Loading...
Owner options
Explore your selling options
What's special
Situated on one of Wayne's charming streets and rare cul-de-sacs, in top-ranked Radnor School District, this beautiful colonial will capture your heart! Its front porch is perfect for neighbors gathering or watching children ride their bikes. Open Floor Plan, a renovated kitchen, hardwood floors throughout are some of the many features here. Central hall entrance overlooks a warm living room to your left and a spacious formal dining room to the right. As you stroll you will find yourself in an expanded sunlit gourmet kitchen with granite countertops, a huge island, white cabinetry, and sliding doors to a brick patio for your evening cocktail and a fenced backyard for your children or dogs to play. There is a powder room, an office, and a laundry room on this floor as well. The upper level has 4 bedrooms and 2 full baths. A large primary bedroom has an ensuite stall shower bathroom and custom closet. The other three bedrooms and a hall bath complete this floor. An adorable partial finished basement with white built-ins, plenty of crawl space and a separate area for storage adds wonderful usable space. There are many updates included on the highlight sheet. Walk to stores, train, downtown Wayne, Bo Connor Park, Warren Filipone Park, Odorisio Park, Radnor Trail & dog park. This meticulously maintained charmer has it all - ready for you to move in! Sellers would like to be able to stay in the house until June 30th but they can settle anytime.
Zillow last checked: 8 hours ago
Listing updated: April 21, 2023 at 08:11am
Listed by:
Shailu Jaswal 215-680-5486,
Compass RE
Bought with:
Danielle O'Connor, RS330157
Compass RE
Source: Bright MLS,MLS#: PADE2042532
Facts & features
Interior
Bedrooms & bathrooms
- Bedrooms: 4
- Bathrooms: 3
- Full bathrooms: 2
- 1/2 bathrooms: 1
- Main level bathrooms: 1
Basement
- Area: 0
Heating
- Hot Water, Natural Gas
Cooling
- Central Air, Natural Gas
Appliances
- Included: Gas Water Heater
Features
- Attic, Built-in Features, Open Floorplan, Eat-in Kitchen, Kitchen Island
- Flooring: Wood
- Basement: Partially Finished
- Number of fireplaces: 1
- Fireplace features: Wood Burning
Interior area
- Total structure area: 4,082
- Total interior livable area: 2,041 sqft
- Finished area above ground: 2,041
- Finished area below ground: 0
Property
Parking
- Total spaces: 1
- Parking features: Garage Door Opener, Asphalt, Attached, Driveway
- Attached garage spaces: 1
- Has uncovered spaces: Yes
Accessibility
- Accessibility features: None
Features
- Levels: Two
- Stories: 2
- Exterior features: Sidewalks
- Pool features: None
Lot
- Size: 7,841 sqft
- Dimensions: 70.00 x 144.31
Details
- Additional structures: Above Grade, Below Grade
- Parcel number: 36060387611
- Zoning: RES
- Special conditions: Standard
Construction
Type & style
- Home type: SingleFamily
- Architectural style: Colonial
- Property subtype: Single Family Residence
Materials
- Asbestos, Brick, Shingle Siding
- Foundation: Brick/Mortar
Condition
- New construction: No
- Year built: 1963
Utilities & green energy
- Sewer: Public Sewer
- Water: Public
Community & neighborhood
Security
- Security features: Security System
Location
- Region: Wayne
- Subdivision: None Available
- Municipality: RADNOR TWP
Other
Other facts
- Listing agreement: Exclusive Right To Sell
- Ownership: Fee Simple
Price history
| Date | Event | Price |
|---|---|---|
| 4/21/2023 | Sold | $805,000+22.9%$394/sqft |
Source: | ||
| 3/10/2023 | Pending sale | $655,000$321/sqft |
Source: | ||
| 3/9/2023 | Listed for sale | $655,000+23.8%$321/sqft |
Source: | ||
| 2/5/2021 | Listing removed | -- |
Source: Owner Report a problem | ||
| 3/24/2011 | Listing removed | $529,000+5.8%$259/sqft |
Source: Owner Report a problem | ||
Public tax history
| Year | Property taxes | Tax assessment |
|---|---|---|
| 2025 | $10,272 +3.8% | $489,340 |
| 2024 | $9,894 +4.1% | $489,340 |
| 2023 | $9,501 +1.1% | $489,340 |
Find assessor info on the county website
Neighborhood: West Wayne
Nearby schools
GreatSchools rating
- 9/10Wayne El SchoolGrades: K-5Distance: 0.6 mi
- 8/10Radnor Middle SchoolGrades: 6-8Distance: 0.7 mi
- 9/10Radnor Senior High SchoolGrades: 9-12Distance: 2.1 mi
Schools provided by the listing agent
- District: Radnor Township
Source: Bright MLS. This data may not be complete. We recommend contacting the local school district to confirm school assignments for this home.
Get a cash offer in 3 minutes
Find out how much your home could sell for in as little as 3 minutes with a no-obligation cash offer.
Estimated market value$916,600
Get a cash offer in 3 minutes
Find out how much your home could sell for in as little as 3 minutes with a no-obligation cash offer.
Estimated market value
$916,600


