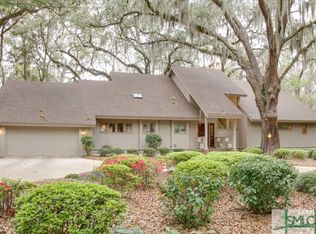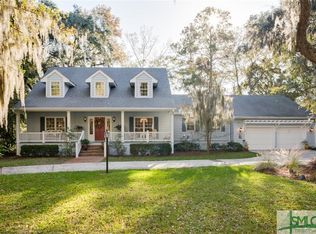Classic elegance on the 11th hole of Palmetto golf course. This property features a lush, manicured, private back yard oasis with breathtaking views of the green. Listen to the numerous songbirds and enjoy the fragrant gardenias while drinking your morning coffee from your back porch. This immaculate renovated home features a light filled open floor plan. In the gourmet kitchen, the stone counter tops, stainless appliances and Brazilian cherry cabinetry are ideal for cooking and entertaining. The kitchen opens into a breakfast room with a breakfast bar, quiet study area, and a cozy keeping room which is plumbed for a wet bar. Move-in ready, every inch of this home has been lovingly prepared for the new owner. The fully renovated interior has soaring ceilings, beautiful hardwood floors, extensive woodwork, including dental and crown molding throughout the home and natural sunlight from the wall of glass.
This property is off market, which means it's not currently listed for sale or rent on Zillow. This may be different from what's available on other websites or public sources.

