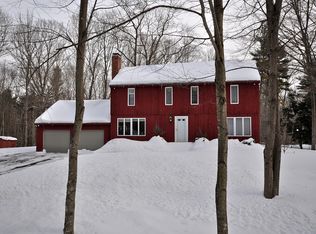Enjoy the tranquility of a cul-de-sac neighborhood abutting 98 acres of conservation land and magnificent walking and cross-country ski trails. The Colonial style residence features an open concept design combining the Eat-in Kitchen area with a Family Room opening on to a deck. Together with a formal Living Room and Dining Room, the first floor affords a versatile floor plan to meet all your family and entertaining requirements. The second floor includes a Master Bedroom with 3/4 bath, dressing room and large walk-in closet, in addition to three bedrooms and full bath. Large two-car garage with two separate rooms awaiting your finishing touches for work shop and great storage area. Amenities include gas fireplace, hardwood floors on first floor, cedar closet, natural wood detailing, first floor laundry, large walk-in pantry, two decks overlooking the woods and landscaped perennial,vegetable and herb gardens. Close to major highways for easy commuting.
This property is off market, which means it's not currently listed for sale or rent on Zillow. This may be different from what's available on other websites or public sources.

