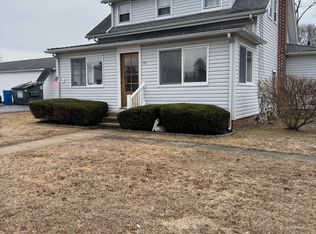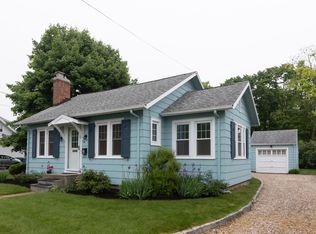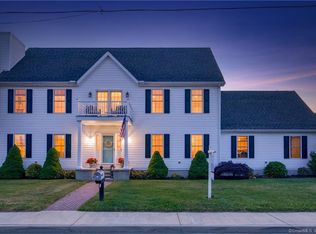13 Morgan Park is something straight out of a magazine, picket fence and all! This house was made to entertain in. A short stroll to the beach, just one street away or a short kayak paddle out to Cedar Island. This quiet cul de sac overlooks the protected Land Trust and Indian River with distant views of LI sound but in a flood safe zone. This 1910 Dutch Colonial Beach House has been impeccably maintained and renovated. From its original picture frame maple hardwood floors, three sets of beveled glass French doors with original glass doorknobs and chevron brick wood burning fireplace to the new custom kitchen recently installed, complete with Viking oven/range and dishwasher, Carrara marble counter tops and bar, soft close custom cabinets built by a boat cabinet maker, four types of lighting, all on dimmers, chevron distressed wood style tile, all opening to the dining-room, this space is like no other. The new sunny half bath on the first floor has heavy duty boat grade lighting, a pebble stone floor, mirror lined pocket door and cedar white washed walls and custom toilet seat to match, all complimented by a vintage stained-glass half moon window. The new mudroom is perfect for everyone coming back from a day at the beach with its authentic Kansas City vintage brick flooring, brand new side-by-side front loading washer and dryer and large granite counter perfect for folding.
This property is off market, which means it's not currently listed for sale or rent on Zillow. This may be different from what's available on other websites or public sources.



