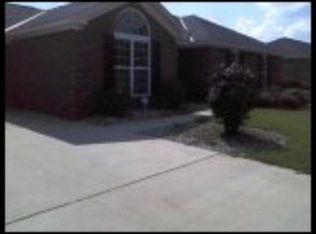3 Bed/2 Bath All Brick Home. Lg Fenced Back Yard. 2 Car Garage W/storage. Family Room W/fireplace & View Of Kitchen. Formal Dining Room With Arched Windows. Kitchen With All Appliances, Lots Of Cabinets And Counter Space & Built In Desk Area. Laundry Room With Cabinets & Pantry. Spacious Bedrooms/split Plan. Lg Master Bedroom W/walk In Closet. Master Bath With Dual Sinks, Lots Of Cabinets, Tile Floor & Tub/shower Combo. Patio. New Paint Throughout.3 Bed/2 Bath All Brick Home, Lg Fenced Back Yard, 2 Car Garage, Family Room W/fireplace & View Of Kitchen. Formal Dining Room With Arched Windows & New Paint Throughout. Kitchen With All Appliances, Lots Of Cabinets And Counter Space & Built In Desk Area. Laundry Room With Cabinets & Pantry. Spacious Bedrooms/split Plan. Master Bath With Dual Sinks, Center Counter Cabinet & Tub/shower Combo.
This property is off market, which means it's not currently listed for sale or rent on Zillow. This may be different from what's available on other websites or public sources.

