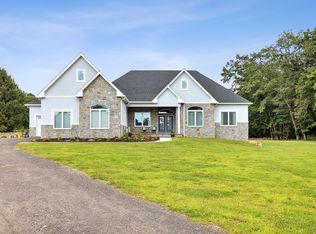Custom Crafted Colonial is Destined to Impress! Impeccably maintained offering over 3000 SF nestled on over one acre level lot offering 2 car attached and 2 car detached garage with loft, spacious bi level deck with hot tub and stone patio with fire pit overlooking park like lot. Main level offers 23' eating space kitchen with angled bay window boasting lovely view of rear yard, granite counter tops, double ovens, cook top, and lots of recessed lighting, formal living room with French doors and open flow to dining room both with hardwood flooring, family room with hardwood flooring, granite stone fireplace, crown moldings and spacious bay window. This level also features additional room with access to full bath offering jetted tub and walk in shower perfect for extended guests. The upper level features master bedroom with remodeled full bath and walk in closet, 3 additional bedrooms all with hardwood flooring and ceiling fans and additional full remodeled bath. The lower level is finished with 24' game room, additional exercise room with woodstove and half bath. Additional amenities include whole house fan, central vac and lots of storage. This remarkable property is just minutes to Metro North, and Interstates 8 and 84 allowing easy commute to lower New Haven, Fairfield, Hartford and Westchester counties!
This property is off market, which means it's not currently listed for sale or rent on Zillow. This may be different from what's available on other websites or public sources.

