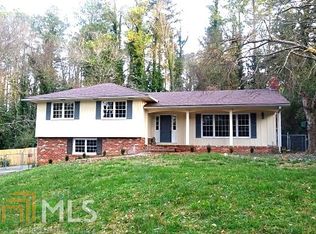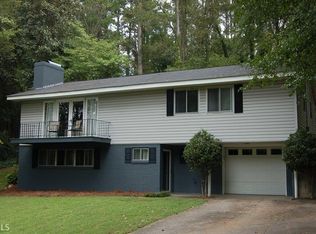Large one level house on a large lot in a classic In-town Rome neighborhood. New kitchen with granite tops, island breakfast bar, custom lighting with new cabinets. Split bedroom layout, the master bedroom has a very large walk in closet. Master bath has separate shower and large tub and new cabinetry. Home has many extra rooms including a media room, den and a very large addition at the rear of the house. All rooms have hardwoods that are in excellent condition and with fresh paint throughout. The large Great Room addition at rear of home could be used for many uses and has many windows and storage cabinets. The back yard and side yard have 6' high solid wood privacy fence and can be divided into two areas for a dog if needed.
This property is off market, which means it's not currently listed for sale or rent on Zillow. This may be different from what's available on other websites or public sources.

