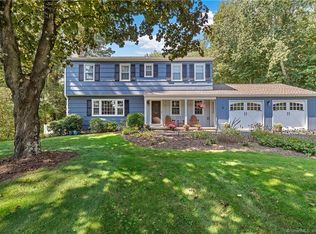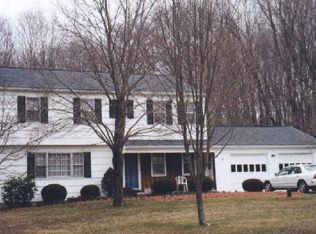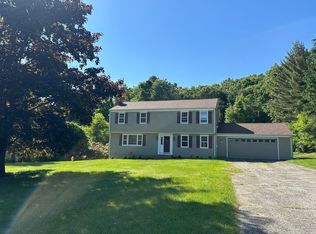Spacious Home With Large Kitchen & An Abundance Of Cabinets Hardwood Floors Throughout, Large Screened Porch, All Spacious Rooms On A Flat Piece Of Property Just Minutes From I84. Full Walkout Basement Just Ready To Be Finished
This property is off market, which means it's not currently listed for sale or rent on Zillow. This may be different from what's available on other websites or public sources.



