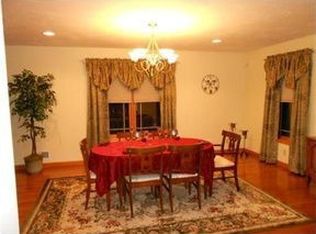MUST SEE - Custom Cape on 2.25+ AC - 2 Car Attached Heated Garage w/3rd Bay AND Outbuilding w/electricity, woodstove AND 3 Grg Doors - perfect for contractor, hobbyist, extra storage - IT'S HERE! FLEXIBLE floor plan offers 3BRs - optional 1st flr Master and 2 on 2nd flr (one could be Master too w/Master Bth tiled oversized shower!). Hardwoods on 1st flr w/radiant heat, Cherry Kitchen w/vaulted ceilings/skylights and walk in pantry, FR w/gas FP, Living Room, Office & laundry. BONUS ROOM above garage w/wide pine floors & skylights. Buderus Boiler, Superstore Hot Water Storage Tank, Generator Connection, Walk-Out Lower Level for expansion options. Located in the heart of the Wachusett Community and all it has to offer. Welcome Home!
This property is off market, which means it's not currently listed for sale or rent on Zillow. This may be different from what's available on other websites or public sources.
