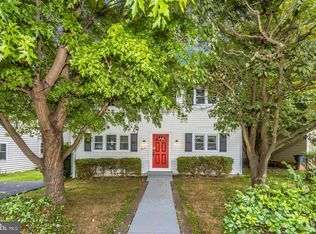Sold for $629,000 on 03/21/25
$629,000
13 Mills Rd, Gaithersburg, MD 20877
3beds
2,416sqft
Single Family Residence
Built in 2013
7,300 Square Feet Lot
$620,900 Zestimate®
$260/sqft
$3,437 Estimated rent
Home value
$620,900
$565,000 - $677,000
$3,437/mo
Zestimate® history
Loading...
Owner options
Explore your selling options
What's special
Open House Sunday February 16th (1-3pm) - Built in 2013, this attractive, stone front colonial offers an exceptional floor plan and many modern features throughout! An open concept main level is flooded with natural sunlight, gleams with hardwood floors, and boasts 9ft+ ceilings! An inviting foyer leads to a spacious living room with fireplace, a large dining area, powder room, and a gorgeous gourmet kitchen with pantry opens to an enormous family room! The upper level holds two large guest rooms, a full bathroom, and a spectacular primary suite with walk in closet and en-suite bathroom! A finished lower with walk-up entry to the backyard, holds an additional full bathroom, a large recreation room, laundry room, and plenty of storage space! A private backyard is perfect for at home gardening, recreation, and entertainment! Enjoy a one car garage, close proximity to area schools and shopping, and easy access to major commuter routes! Come quickly!
Zillow last checked: 8 hours ago
Listing updated: March 22, 2025 at 01:09am
Listed by:
Victor Llewellyn 301-807-4575,
Long & Foster Real Estate, Inc.,
Listing Team: The Llewellyn Group, Co-Listing Team: The Llewellyn Group,Co-Listing Agent: Erik Chhut 240-491-2120,
Long & Foster Real Estate, Inc.
Bought with:
Jenny Pan, 584154
Signature Home Realty LLC
Source: Bright MLS,MLS#: MDMC2164626
Facts & features
Interior
Bedrooms & bathrooms
- Bedrooms: 3
- Bathrooms: 4
- Full bathrooms: 3
- 1/2 bathrooms: 1
- Main level bathrooms: 1
Basement
- Area: 1168
Heating
- Forced Air, Natural Gas
Cooling
- Central Air, Electric
Appliances
- Included: Gas Water Heater
Features
- Attic, Bathroom - Tub Shower, Bathroom - Walk-In Shower, Breakfast Area, Combination Kitchen/Dining, Dining Area, Family Room Off Kitchen, Open Floorplan, Floor Plan - Traditional, Eat-in Kitchen, Kitchen - Gourmet, Kitchen - Table Space, Pantry, Primary Bath(s), Recessed Lighting, Upgraded Countertops, Walk-In Closet(s), Other, 9'+ Ceilings, High Ceilings, Cathedral Ceiling(s)
- Flooring: Hardwood, Carpet, Ceramic Tile, Wood
- Doors: French Doors, Sliding Glass
- Windows: Double Pane Windows
- Basement: Connecting Stairway,Partial,Full,Finished,Heated,Improved,Interior Entry,Exterior Entry,Concrete,Walk-Out Access,Windows,Other
- Number of fireplaces: 1
- Fireplace features: Stone
Interior area
- Total structure area: 2,984
- Total interior livable area: 2,416 sqft
- Finished area above ground: 1,816
- Finished area below ground: 600
Property
Parking
- Total spaces: 2
- Parking features: Covered, Garage Faces Front, Garage Door Opener, Inside Entrance, Other, Attached, Driveway
- Attached garage spaces: 1
- Uncovered spaces: 1
Accessibility
- Accessibility features: None
Features
- Levels: Four
- Stories: 4
- Pool features: None
- Has view: Yes
- View description: Garden
Lot
- Size: 7,300 sqft
- Features: Cleared, Front Yard, Landscaped, Level, Premium, Private, Rear Yard, SideYard(s)
Details
- Additional structures: Above Grade, Below Grade
- Parcel number: 160900826768
- Zoning: R90
- Special conditions: Standard
Construction
Type & style
- Home type: SingleFamily
- Architectural style: Colonial,Contemporary
- Property subtype: Single Family Residence
Materials
- Asphalt, Combination, Concrete, CPVC/PVC, Stone, Vinyl Siding
- Foundation: Concrete Perimeter, Slab
- Roof: Asphalt
Condition
- Excellent,Very Good
- New construction: No
- Year built: 2013
Utilities & green energy
- Sewer: Public Sewer
- Water: Public
Community & neighborhood
Location
- Region: Gaithersburg
- Subdivision: Browns
- Municipality: City of Gaithersburg
Other
Other facts
- Listing agreement: Exclusive Right To Sell
- Ownership: Fee Simple
Price history
| Date | Event | Price |
|---|---|---|
| 3/21/2025 | Sold | $629,000$260/sqft |
Source: | ||
| 2/18/2025 | Pending sale | $629,000$260/sqft |
Source: | ||
| 2/13/2025 | Listed for sale | $629,000+8.4%$260/sqft |
Source: | ||
| 11/21/2023 | Listing removed | -- |
Source: Zillow Rentals Report a problem | ||
| 10/28/2023 | Listed for rent | $3,400+48.8%$1/sqft |
Source: Zillow Rentals Report a problem | ||
Public tax history
| Year | Property taxes | Tax assessment |
|---|---|---|
| 2025 | $9,500 +24.2% | $621,067 +5.7% |
| 2024 | $7,647 +6.5% | $587,633 +6% |
| 2023 | $7,180 +7% | $554,200 +4% |
Find assessor info on the county website
Neighborhood: 20877
Nearby schools
GreatSchools rating
- 3/10Harriet R. Tubman ElementaryGrades: PK-5Distance: 1.2 mi
- 2/10Forest Oak Middle SchoolGrades: 6-8Distance: 1.4 mi
- 3/10Gaithersburg High SchoolGrades: 9-12Distance: 0.3 mi
Schools provided by the listing agent
- District: Montgomery County Public Schools
Source: Bright MLS. This data may not be complete. We recommend contacting the local school district to confirm school assignments for this home.

Get pre-qualified for a loan
At Zillow Home Loans, we can pre-qualify you in as little as 5 minutes with no impact to your credit score.An equal housing lender. NMLS #10287.
Sell for more on Zillow
Get a free Zillow Showcase℠ listing and you could sell for .
$620,900
2% more+ $12,418
With Zillow Showcase(estimated)
$633,318